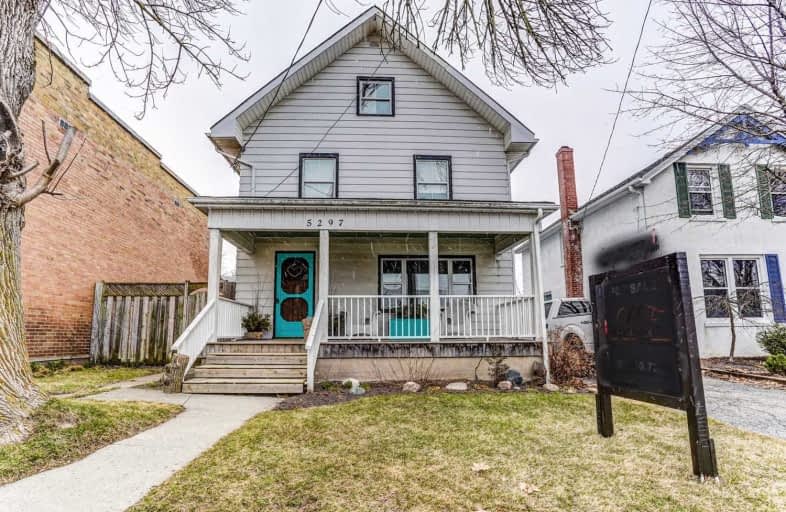Sold on Apr 19, 2019
Note: Property is not currently for sale or for rent.

-
Type: Detached
-
Style: 2 1/2 Storey
-
Lot Size: 35 x 104.08 Feet
-
Age: No Data
-
Taxes: $2,825 per year
-
Days on Site: 7 Days
-
Added: Sep 07, 2019 (1 week on market)
-
Updated:
-
Last Checked: 3 months ago
-
MLS®#: E4413689
-
Listed By: Tfg realty ltd., brokerage
Loaded With Charm In The Heart Of Downtown Orono, This Modernized Victorian Style Home Beckons You To Embrace The Small Town Vibe. Featuring Hardwood Floors Throughout The Main Level, Country Kitchen, Sun Porch Leading To Back Deck, Fenced L-Shaped Lot With 2 Frontages And A Huge 2 Storey Workshop W/ Gas Furnace For Endless Possibilities. With 2nd Floor Laundry And Incredible Renovated Loft Which Serves As A Massive Master Bedroom, This Home Is A Must See!!
Extras
All Window Coverings, Elf's, Fridge, B/I Dishwasher, Front Loading Maytag Washer + Dryer. Excluded: Aga Kitchen Range, Outdoor Pizza Oven
Property Details
Facts for 5297 Main Street, Clarington
Status
Days on Market: 7
Last Status: Sold
Sold Date: Apr 19, 2019
Closed Date: May 27, 2019
Expiry Date: Jul 12, 2019
Sold Price: $495,000
Unavailable Date: Apr 19, 2019
Input Date: Apr 12, 2019
Property
Status: Sale
Property Type: Detached
Style: 2 1/2 Storey
Area: Clarington
Community: Orono
Availability Date: 60/90/Tba
Inside
Bedrooms: 4
Bathrooms: 2
Kitchens: 1
Rooms: 7
Den/Family Room: No
Air Conditioning: Central Air
Fireplace: No
Washrooms: 2
Utilities
Electricity: Yes
Gas: Yes
Building
Basement: Full
Heat Type: Forced Air
Heat Source: Gas
Exterior: Vinyl Siding
Water Supply: Municipal
Special Designation: Unknown
Other Structures: Workshop
Parking
Driveway: Private
Garage Type: Carport
Covered Parking Spaces: 3
Total Parking Spaces: 3
Fees
Tax Year: 2018
Tax Legal Description: Pt Lt 7 Undesignated Blk S
Taxes: $2,825
Highlights
Feature: Fenced Yard
Feature: Place Of Worship
Feature: School
Land
Cross Street: Main St/Station St
Municipality District: Clarington
Fronting On: East
Pool: None
Sewer: Septic
Lot Depth: 104.08 Feet
Lot Frontage: 35 Feet
Lot Irregularities: Irregular - L Shaped
Acres: < .50
Additional Media
- Virtual Tour: http://caliramedia.com/5297-main-st/
Rooms
Room details for 5297 Main Street, Clarington
| Type | Dimensions | Description |
|---|---|---|
| Kitchen Main | 3.35 x 5.03 | Hardwood Floor, Pot Lights, Sliding Doors |
| Living Main | 3.20 x 3.96 | Hardwood Floor, Large Window |
| Dining Main | 3.20 x 5.79 | Hardwood Floor, Pot Lights |
| Master 2nd | 3.20 x 4.04 | Broadloom, Window |
| 2nd Br 2nd | 2.97 x 3.81 | Hardwood Floor, Window |
| 3rd Br 2nd | 2.72 x 3.81 | Broadloom, Window |
| Loft 3rd | 7.62 x 9.14 | Laminate, Beamed, Track Lights |
| XXXXXXXX | XXX XX, XXXX |
XXXX XXX XXXX |
$XXX,XXX |
| XXX XX, XXXX |
XXXXXX XXX XXXX |
$XXX,XXX |
| XXXXXXXX XXXX | XXX XX, XXXX | $495,000 XXX XXXX |
| XXXXXXXX XXXXXX | XXX XX, XXXX | $499,900 XXX XXXX |

Kirby Centennial Public School
Elementary: PublicOrono Public School
Elementary: PublicThe Pines Senior Public School
Elementary: PublicJohn M James School
Elementary: PublicSt. Francis of Assisi Catholic Elementary School
Elementary: CatholicNewcastle Public School
Elementary: PublicCentre for Individual Studies
Secondary: PublicClarke High School
Secondary: PublicHoly Trinity Catholic Secondary School
Secondary: CatholicClarington Central Secondary School
Secondary: PublicBowmanville High School
Secondary: PublicSt. Stephen Catholic Secondary School
Secondary: Catholic

