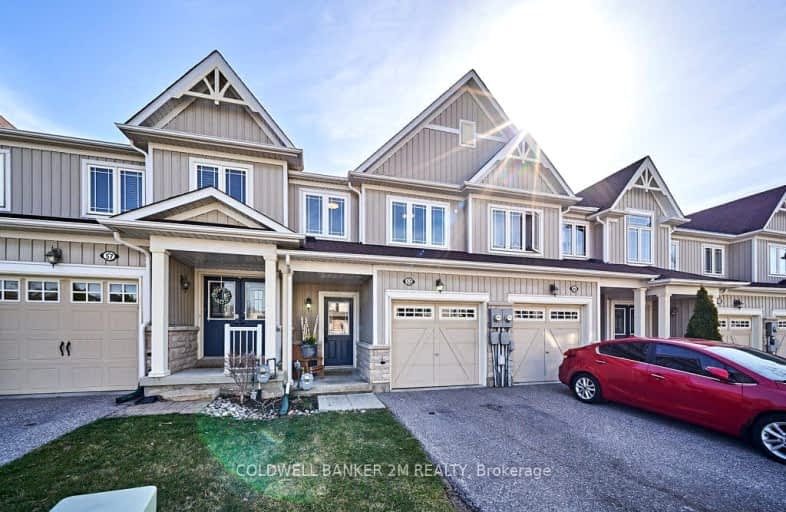Car-Dependent
- Most errands require a car.
45
/100
Somewhat Bikeable
- Most errands require a car.
42
/100

Central Public School
Elementary: Public
2.25 km
Waverley Public School
Elementary: Public
1.50 km
Dr Ross Tilley Public School
Elementary: Public
0.81 km
St. Elizabeth Catholic Elementary School
Elementary: Catholic
3.36 km
Holy Family Catholic Elementary School
Elementary: Catholic
0.29 km
Charles Bowman Public School
Elementary: Public
3.46 km
Centre for Individual Studies
Secondary: Public
2.92 km
Courtice Secondary School
Secondary: Public
5.99 km
Holy Trinity Catholic Secondary School
Secondary: Catholic
5.04 km
Clarington Central Secondary School
Secondary: Public
1.31 km
Bowmanville High School
Secondary: Public
2.88 km
St. Stephen Catholic Secondary School
Secondary: Catholic
3.13 km
-
Bowmanville Creek Valley
Bowmanville ON 1.8km -
Memorial Park Association
120 Liberty St S (Baseline Rd), Bowmanville ON L1C 2P4 2.64km -
Darlington Provincial Park
RR 2 Stn Main, Bowmanville ON L1C 3K3 2.67km
-
President's Choice Financial ATM
2375 Hwy, Bowmanville ON L1C 5A3 0.8km -
TD Canada Trust Branch and ATM
80 Clarington Blvd, Bowmanville ON L1C 5A5 0.84km -
Scotiabank
100 Clarington Blvd (at Hwy 2), Bowmanville ON L1C 4Z3 0.99km






