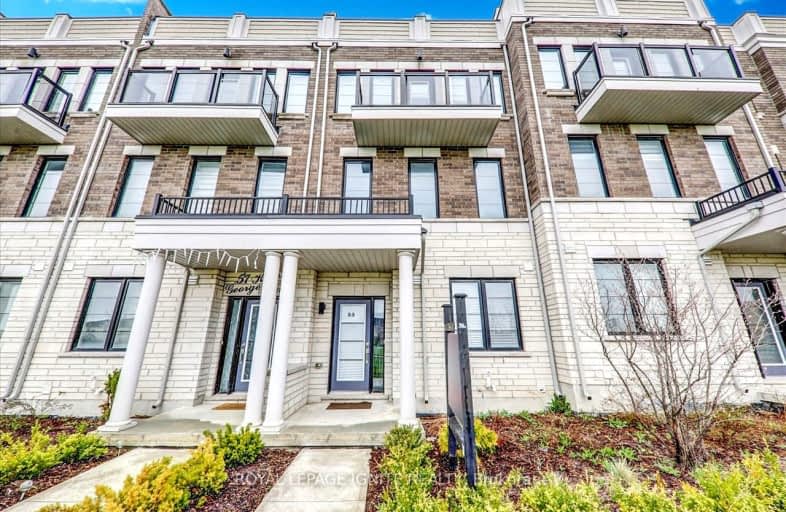Somewhat Walkable
- Some errands can be accomplished on foot.
50
/100
Bikeable
- Some errands can be accomplished on bike.
68
/100

Central Public School
Elementary: Public
1.83 km
Waverley Public School
Elementary: Public
1.49 km
Dr Ross Tilley Public School
Elementary: Public
1.11 km
St. Elizabeth Catholic Elementary School
Elementary: Catholic
2.80 km
Holy Family Catholic Elementary School
Elementary: Catholic
0.50 km
Charles Bowman Public School
Elementary: Public
2.89 km
Centre for Individual Studies
Secondary: Public
2.39 km
Courtice Secondary School
Secondary: Public
5.96 km
Holy Trinity Catholic Secondary School
Secondary: Catholic
5.16 km
Clarington Central Secondary School
Secondary: Public
0.74 km
Bowmanville High School
Secondary: Public
2.53 km
St. Stephen Catholic Secondary School
Secondary: Catholic
2.55 km
-
Baseline Park
Baseline Rd Martin Rd, Bowmanville ON 1.45km -
Rotory Park
Queen and Temperence, Bowmanville ON 1.62km -
Ure-Tech Surfaces Inc
2289 Maple Grove Rd, Bowmanville ON L1C 6N1 1.85km
-
TD Canada Trust Branch and ATM
80 Clarington Blvd, Bowmanville ON L1C 5A5 0.27km -
TD Bank Financial Group
2379 Hwy 2, Bowmanville ON L1C 5A3 0.39km -
RBC Royal Bank
156 Trudeau Dr, Bowmanville ON L1C 4J3 2.62km




