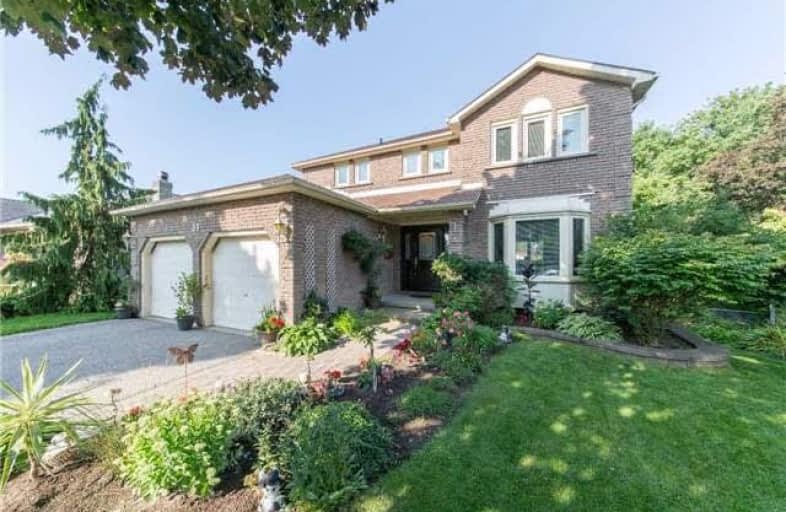Sold on Sep 21, 2017
Note: Property is not currently for sale or for rent.

-
Type: Detached
-
Style: 2-Storey
-
Lot Size: 44.57 x 158.18 Feet
-
Age: No Data
-
Taxes: $4,667 per year
-
Days on Site: 6 Days
-
Added: Sep 07, 2019 (6 days on market)
-
Updated:
-
Last Checked: 3 months ago
-
MLS®#: E3928749
-
Listed By: Cindy & craig real estate ltd., brokerage
Fantastic Family Home In Desirable South Courtice Neighbourhood. Mature Pie-Shape Lot W/ No Neighbours Behind & Beautiful Perennial Gardens. Main Floor Features Include Recently Renovated Greenhouse Kitchen W/ W/O To Deck. Sunken Family Room W/ Fireplace, Open Concept Living/Dining Room Perfect For Entertaining & Main Floor Laundry W/ Direct Garage Access! 4 Spacious Bdrms On 2nd Floor & Mostly Finished Basement W/ Rec Room & Walkout To A Gardener's Paradise!
Extras
Tranquility At It's Best And Pride Of Ownership Shine Throughout!
Property Details
Facts for 53 Pinedale Crescent, Clarington
Status
Days on Market: 6
Last Status: Sold
Sold Date: Sep 21, 2017
Closed Date: Nov 27, 2017
Expiry Date: Nov 24, 2017
Sold Price: $598,000
Unavailable Date: Sep 21, 2017
Input Date: Sep 15, 2017
Property
Status: Sale
Property Type: Detached
Style: 2-Storey
Area: Clarington
Community: Courtice
Availability Date: 60/90/Tba
Inside
Bedrooms: 4
Bathrooms: 3
Kitchens: 1
Rooms: 8
Den/Family Room: Yes
Air Conditioning: Central Air
Fireplace: Yes
Washrooms: 3
Building
Basement: Part Fin
Basement 2: W/O
Heat Type: Forced Air
Heat Source: Gas
Exterior: Brick
Water Supply: Municipal
Special Designation: Unknown
Parking
Driveway: Private
Garage Spaces: 2
Garage Type: Attached
Covered Parking Spaces: 2
Total Parking Spaces: 4
Fees
Tax Year: 2016
Tax Legal Description: Plan 10M764 Lot 34
Taxes: $4,667
Land
Cross Street: Townline/Bloor
Municipality District: Clarington
Fronting On: West
Pool: None
Sewer: Sewers
Lot Depth: 158.18 Feet
Lot Frontage: 44.57 Feet
Rooms
Room details for 53 Pinedale Crescent, Clarington
| Type | Dimensions | Description |
|---|---|---|
| Kitchen Main | 4.76 x 3.08 | Eat-In Kitchen, W/O To Deck, Renovated |
| Living Main | 4.92 x 3.41 | Laminate, Bay Window, Combined W/Dining |
| Dining Main | 3.35 x 3.23 | Laminate, Combined W/Living |
| Family Main | 4.55 x 2.98 | Laminate, Sunken Room, Electric Fireplace |
| Master Upper | 5.55 x 3.32 | Broadloom, Double Closet, 3 Pc Ensuite |
| 2nd Br Upper | 3.61 x 2.72 | Broadloom, Double Closet |
| 3rd Br Upper | 3.11 x 3.30 | Broadloom, Double Closet |
| 4th Br Upper | 3.44 x 3.13 | Broadloom, Closet |
| Rec Bsmt | 8.26 x 3.25 | Broadloom, W/O To Yard |
| XXXXXXXX | XXX XX, XXXX |
XXXX XXX XXXX |
$XXX,XXX |
| XXX XX, XXXX |
XXXXXX XXX XXXX |
$XXX,XXX | |
| XXXXXXXX | XXX XX, XXXX |
XXXXXXX XXX XXXX |
|
| XXX XX, XXXX |
XXXXXX XXX XXXX |
$XXX,XXX |
| XXXXXXXX XXXX | XXX XX, XXXX | $598,000 XXX XXXX |
| XXXXXXXX XXXXXX | XXX XX, XXXX | $599,900 XXX XXXX |
| XXXXXXXX XXXXXXX | XXX XX, XXXX | XXX XXXX |
| XXXXXXXX XXXXXX | XXX XX, XXXX | $599,900 XXX XXXX |

Campbell Children's School
Elementary: HospitalS T Worden Public School
Elementary: PublicSt John XXIII Catholic School
Elementary: CatholicSt. Mother Teresa Catholic Elementary School
Elementary: CatholicForest View Public School
Elementary: PublicDr G J MacGillivray Public School
Elementary: PublicDCE - Under 21 Collegiate Institute and Vocational School
Secondary: PublicG L Roberts Collegiate and Vocational Institute
Secondary: PublicMonsignor John Pereyma Catholic Secondary School
Secondary: CatholicCourtice Secondary School
Secondary: PublicHoly Trinity Catholic Secondary School
Secondary: CatholicEastdale Collegiate and Vocational Institute
Secondary: Public- 2 bath
- 4 bed
- 1100 sqft



