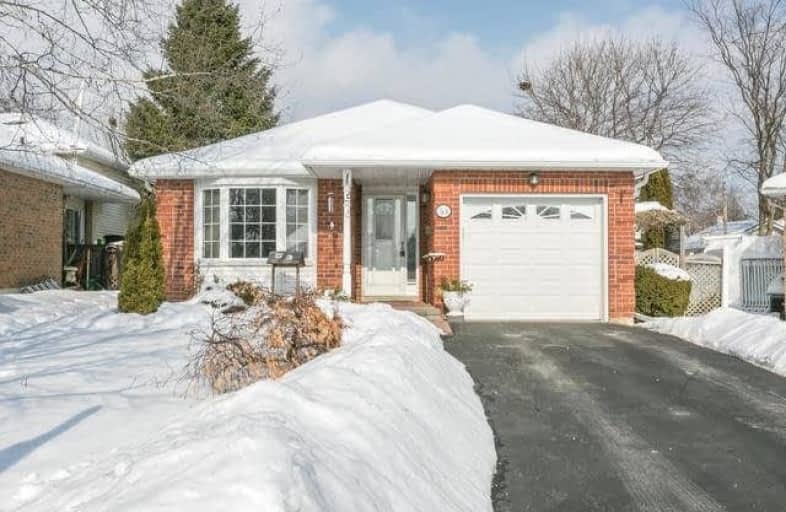Sold on Feb 28, 2018
Note: Property is not currently for sale or for rent.

-
Type: Detached
-
Style: Backsplit 4
-
Lot Size: 35.6 x 105.9 Feet
-
Age: 16-30 years
-
Taxes: $2,320 per year
-
Days on Site: 2 Days
-
Added: Sep 07, 2019 (2 days on market)
-
Updated:
-
Last Checked: 3 months ago
-
MLS®#: E4050564
-
Listed By: Keller williams energy real estate, brokerage
Lovely Four Level Detached Backsplit Family Home In A Quiet North Bowmanville Location, Walking Distance To The Historic District Of Downtown. Gleaming Hardwood On The Main And Upper Floors, Sunny Eat-In Kitchen W/Lots Of Cupboards, Walk Out To The Deck And Beautiful Gazebo. Separate Dining Room. 3rd Level Has A Bedroom And Family Room With Gas Fireplace, And The Fourth Level Is Unfinished, Ideal For A Play/Rec Room, Plus A Storage Closet With Cold Cellar.
Extras
Beautiful Private Backyard With Perennials, Fish Pond, Garden And Storage Shed With Electricity! Includes Five Appliances, Window Coverings, Garage Door Opener, Pond Equipment And Gazebo, And Gas Fireplace. Excludes Master Curtains.
Property Details
Facts for 53 Prout Drive, Clarington
Status
Days on Market: 2
Last Status: Sold
Sold Date: Feb 28, 2018
Closed Date: Apr 30, 2018
Expiry Date: Apr 30, 2018
Sold Price: $452,500
Unavailable Date: Feb 28, 2018
Input Date: Feb 26, 2018
Prior LSC: Listing with no contract changes
Property
Status: Sale
Property Type: Detached
Style: Backsplit 4
Age: 16-30
Area: Clarington
Community: Bowmanville
Availability Date: 30/60/90
Assessment Amount: $318,000
Assessment Year: 2016
Inside
Bedrooms: 3
Bathrooms: 2
Kitchens: 1
Rooms: 7
Den/Family Room: Yes
Air Conditioning: Central Air
Fireplace: Yes
Laundry Level: Lower
Central Vacuum: Y
Washrooms: 2
Utilities
Electricity: Yes
Gas: Yes
Cable: Yes
Telephone: Yes
Building
Basement: Finished
Heat Type: Forced Air
Heat Source: Gas
Exterior: Brick
Exterior: Vinyl Siding
Elevator: N
UFFI: No
Energy Certificate: N
Green Verification Status: N
Water Supply: Municipal
Physically Handicapped-Equipped: N
Special Designation: Unknown
Other Structures: Garden Shed
Retirement: N
Parking
Driveway: Private
Garage Spaces: 1
Garage Type: Attached
Covered Parking Spaces: 2
Total Parking Spaces: 3
Fees
Tax Year: 2017
Tax Legal Description: Pcl 12-1 Sec 10M761; Lt 12, Pl 10M761 Clarington
Taxes: $2,320
Highlights
Feature: Cul De Sac
Feature: Fenced Yard
Feature: Hospital
Feature: Park
Feature: Place Of Worship
Feature: School
Land
Cross Street: Third And High Stree
Municipality District: Clarington
Fronting On: South
Parcel Number: 266230042
Pool: None
Sewer: Sewers
Lot Depth: 105.9 Feet
Lot Frontage: 35.6 Feet
Acres: < .50
Waterfront: None
Rooms
Room details for 53 Prout Drive, Clarington
| Type | Dimensions | Description |
|---|---|---|
| Living Main | 10.50 x 15.68 | Hardwood Floor, Bay Window, Casement Windows |
| Dining Main | 9.51 x 14.01 | Hardwood Floor, Bay Window, Casement Windows |
| Kitchen Main | 9.97 x 13.68 | W/O To Deck, Pantry, B/I Dishwasher |
| Master Upper | 9.97 x 14.01 | Double Closet, Hardwood Floor, Large Window |
| 2nd Br Lower | 9.32 x 9.68 | Double Closet, Hardwood Floor |
| 3rd Br Lower | 9.97 x 9.97 | Broadloom |
| Family Lower | 13.12 x 14.01 | Broadloom, Gas Fireplace |
| XXXXXXXX | XXX XX, XXXX |
XXXX XXX XXXX |
$XXX,XXX |
| XXX XX, XXXX |
XXXXXX XXX XXXX |
$XXX,XXX | |
| XXXXXXXX | XXX XX, XXXX |
XXXXXXXX XXX XXXX |
|
| XXX XX, XXXX |
XXXXXX XXX XXXX |
$XXX,XXX | |
| XXXXXXXX | XXX XX, XXXX |
XXXXXXX XXX XXXX |
|
| XXX XX, XXXX |
XXXXXX XXX XXXX |
$XXX,XXX |
| XXXXXXXX XXXX | XXX XX, XXXX | $452,500 XXX XXXX |
| XXXXXXXX XXXXXX | XXX XX, XXXX | $458,900 XXX XXXX |
| XXXXXXXX XXXXXXXX | XXX XX, XXXX | XXX XXXX |
| XXXXXXXX XXXXXX | XXX XX, XXXX | $509,900 XXX XXXX |
| XXXXXXXX XXXXXXX | XXX XX, XXXX | XXX XXXX |
| XXXXXXXX XXXXXX | XXX XX, XXXX | $499,900 XXX XXXX |

Central Public School
Elementary: PublicVincent Massey Public School
Elementary: PublicSt. Elizabeth Catholic Elementary School
Elementary: CatholicHarold Longworth Public School
Elementary: PublicCharles Bowman Public School
Elementary: PublicDuke of Cambridge Public School
Elementary: PublicCentre for Individual Studies
Secondary: PublicClarke High School
Secondary: PublicHoly Trinity Catholic Secondary School
Secondary: CatholicClarington Central Secondary School
Secondary: PublicBowmanville High School
Secondary: PublicSt. Stephen Catholic Secondary School
Secondary: Catholic

