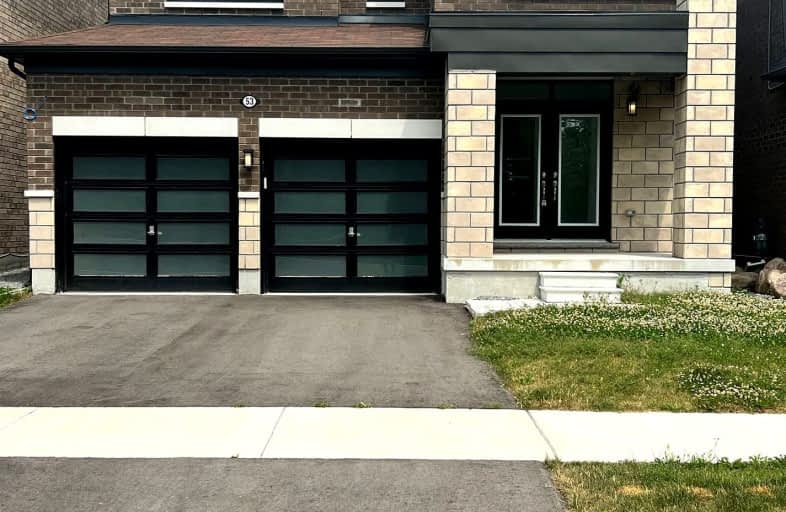Car-Dependent
- Almost all errands require a car.
11
/100
Somewhat Bikeable
- Most errands require a car.
27
/100

Central Public School
Elementary: Public
2.58 km
Waverley Public School
Elementary: Public
1.68 km
Dr Ross Tilley Public School
Elementary: Public
0.87 km
Holy Family Catholic Elementary School
Elementary: Catholic
0.60 km
Charles Bowman Public School
Elementary: Public
3.83 km
Duke of Cambridge Public School
Elementary: Public
3.12 km
Centre for Individual Studies
Secondary: Public
3.28 km
Courtice Secondary School
Secondary: Public
5.97 km
Holy Trinity Catholic Secondary School
Secondary: Catholic
4.93 km
Clarington Central Secondary School
Secondary: Public
1.67 km
Bowmanville High School
Secondary: Public
3.17 km
St. Stephen Catholic Secondary School
Secondary: Catholic
3.50 km
-
DrRoss Tilley Park
W Side Dr (Baseline Rd), Bowmanville ON 0.97km -
Baseline Park
Baseline Rd Martin Rd, Bowmanville ON 1.18km -
Bowmanville Creek Valley
Bowmanville ON 2.1km
-
TD Canada Trust Branch and ATM
80 Clarington Blvd, Bowmanville ON L1C 5A5 1.2km -
CIBC Cash Dispenser
2305 Hwy 2, Bowmanville ON L1C 1R2 1.26km -
BMO Bank of Montreal
985 Bowmanville Ave, Bowmanville ON L1C 7B5 1.78km





