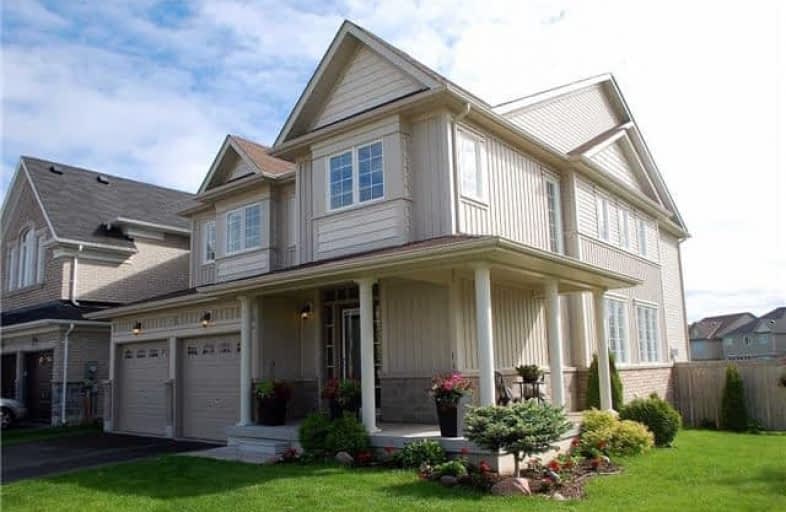
Campbell Children's School
Elementary: Hospital
1.42 km
Lydia Trull Public School
Elementary: Public
1.32 km
Dr Emily Stowe School
Elementary: Public
0.86 km
St. Mother Teresa Catholic Elementary School
Elementary: Catholic
0.69 km
Good Shepherd Catholic Elementary School
Elementary: Catholic
1.21 km
Dr G J MacGillivray Public School
Elementary: Public
0.49 km
DCE - Under 21 Collegiate Institute and Vocational School
Secondary: Public
5.79 km
G L Roberts Collegiate and Vocational Institute
Secondary: Public
5.97 km
Monsignor John Pereyma Catholic Secondary School
Secondary: Catholic
4.52 km
Courtice Secondary School
Secondary: Public
2.11 km
Holy Trinity Catholic Secondary School
Secondary: Catholic
1.59 km
Eastdale Collegiate and Vocational Institute
Secondary: Public
3.82 km




