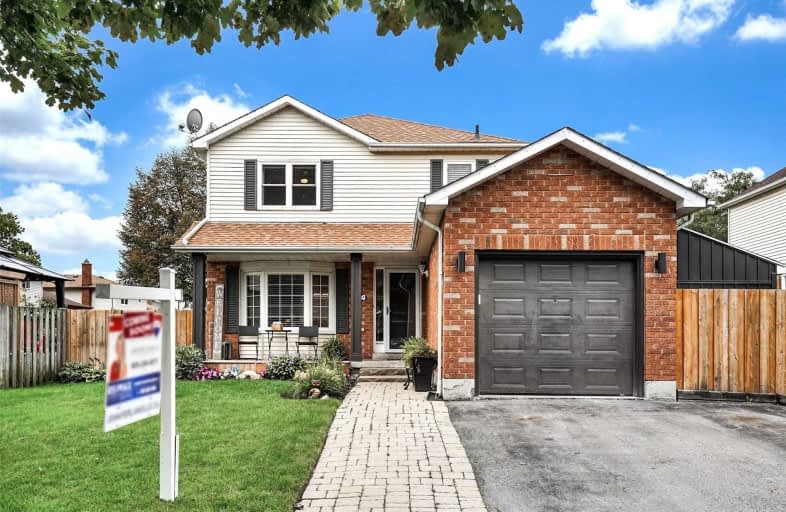
3D Walkthrough

S T Worden Public School
Elementary: Public
0.27 km
St John XXIII Catholic School
Elementary: Catholic
1.40 km
Dr Emily Stowe School
Elementary: Public
1.25 km
St. Mother Teresa Catholic Elementary School
Elementary: Catholic
1.73 km
Forest View Public School
Elementary: Public
1.25 km
Courtice North Public School
Elementary: Public
1.54 km
Monsignor John Pereyma Catholic Secondary School
Secondary: Catholic
4.63 km
Courtice Secondary School
Secondary: Public
1.87 km
Holy Trinity Catholic Secondary School
Secondary: Catholic
2.80 km
Eastdale Collegiate and Vocational Institute
Secondary: Public
2.41 km
O'Neill Collegiate and Vocational Institute
Secondary: Public
4.93 km
Maxwell Heights Secondary School
Secondary: Public
5.36 km






