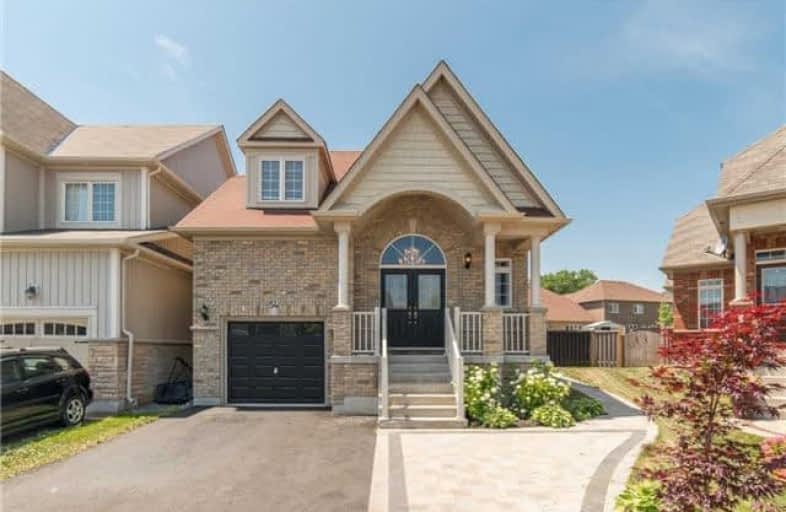Sold on Jul 31, 2018
Note: Property is not currently for sale or for rent.

-
Type: Detached
-
Style: Bungaloft
-
Size: 1500 sqft
-
Lot Size: 27.95 x 0 Feet
-
Age: No Data
-
Taxes: $4,363 per year
-
Days on Site: 28 Days
-
Added: Sep 07, 2019 (4 weeks on market)
-
Updated:
-
Last Checked: 3 months ago
-
MLS®#: E4179064
-
Listed By: Re/max rouge river realty ltd., brokerage
Beautiful 3 Bedroom, 3 Bathroom Bungaloft Sitting On A Large Exclusive Pie Shaped Lot In The New Part Of Newcastle. This Six Year Old Home Has Hardwood Throughout, Upgrated Kitchen With Ss Appliances, Modern Light Fixtures. Spacious Bedrooms On The Top Floor With A Great Loft Areaas Well As A Large Master With Ensuite On Main Floor . Outdoor Living Dream For Those Entertainers With The Huge Deck In The Backyard. Lots Of Room For A In Ground Pool And Hot Tub.
Extras
All Appliances, Hot Water Tank Is Owned, Deck In Backyard. Over 70K Spent In Upgrades..Immediate Possession Possible...
Property Details
Facts for 54 Erskine Drive, Clarington
Status
Days on Market: 28
Last Status: Sold
Sold Date: Jul 31, 2018
Closed Date: Sep 21, 2018
Expiry Date: Oct 03, 2018
Sold Price: $580,000
Unavailable Date: Jul 31, 2018
Input Date: Jul 03, 2018
Property
Status: Sale
Property Type: Detached
Style: Bungaloft
Size (sq ft): 1500
Area: Clarington
Community: Newcastle
Availability Date: Tba
Inside
Bedrooms: 3
Bathrooms: 3
Kitchens: 1
Rooms: 7
Den/Family Room: No
Air Conditioning: Central Air
Fireplace: Yes
Laundry Level: Lower
Central Vacuum: Y
Washrooms: 3
Building
Basement: Full
Heat Type: Forced Air
Heat Source: Gas
Exterior: Brick
Water Supply: Municipal
Special Designation: Unknown
Parking
Driveway: Pvt Double
Garage Spaces: 1
Garage Type: Attached
Covered Parking Spaces: 4
Total Parking Spaces: 5
Fees
Tax Year: 2017
Tax Legal Description: Lot 49, Plan 40M2445 Subject *
Taxes: $4,363
Highlights
Feature: Park
Feature: Public Transit
Feature: Rec Centre
Feature: School
Feature: School Bus Route
Land
Cross Street: Rudell And King
Municipality District: Clarington
Fronting On: West
Pool: None
Sewer: Sewers
Lot Frontage: 27.95 Feet
Lot Irregularities: Pie Shape
Rooms
Room details for 54 Erskine Drive, Clarington
| Type | Dimensions | Description |
|---|---|---|
| Dining Main | 2.53 x 3.65 | Combined W/Kitchen, Hardwood Floor |
| Kitchen Main | 3.66 x 3.65 | Combined W/Dining, Hardwood Floor |
| Living Main | 3.65 x 4.17 | W/O To Sundeck, Hardwood Floor |
| Master Main | 3.59 x 4.23 | 4 Pc Ensuite, Hardwood Floor |
| 2nd Br Upper | 3.27 x 3.26 | Hardwood Floor |
| 3rd Br Upper | 3.35 x 3.77 | Hardwood Floor |
| Den Upper | 1.98 x 2.56 | Hardwood Floor |
| XXXXXXXX | XXX XX, XXXX |
XXXX XXX XXXX |
$XXX,XXX |
| XXX XX, XXXX |
XXXXXX XXX XXXX |
$XXX,XXX | |
| XXXXXXXX | XXX XX, XXXX |
XXXXXXX XXX XXXX |
|
| XXX XX, XXXX |
XXXXXX XXX XXXX |
$XXX,XXX | |
| XXXXXXXX | XXX XX, XXXX |
XXXX XXX XXXX |
$XXX,XXX |
| XXX XX, XXXX |
XXXXXX XXX XXXX |
$XXX,XXX |
| XXXXXXXX XXXX | XXX XX, XXXX | $580,000 XXX XXXX |
| XXXXXXXX XXXXXX | XXX XX, XXXX | $574,900 XXX XXXX |
| XXXXXXXX XXXXXXX | XXX XX, XXXX | XXX XXXX |
| XXXXXXXX XXXXXX | XXX XX, XXXX | $589,000 XXX XXXX |
| XXXXXXXX XXXX | XXX XX, XXXX | $487,000 XXX XXXX |
| XXXXXXXX XXXXXX | XXX XX, XXXX | $499,900 XXX XXXX |

Orono Public School
Elementary: PublicThe Pines Senior Public School
Elementary: PublicJohn M James School
Elementary: PublicSt. Joseph Catholic Elementary School
Elementary: CatholicSt. Francis of Assisi Catholic Elementary School
Elementary: CatholicNewcastle Public School
Elementary: PublicCentre for Individual Studies
Secondary: PublicClarke High School
Secondary: PublicHoly Trinity Catholic Secondary School
Secondary: CatholicClarington Central Secondary School
Secondary: PublicBowmanville High School
Secondary: PublicSt. Stephen Catholic Secondary School
Secondary: Catholic

