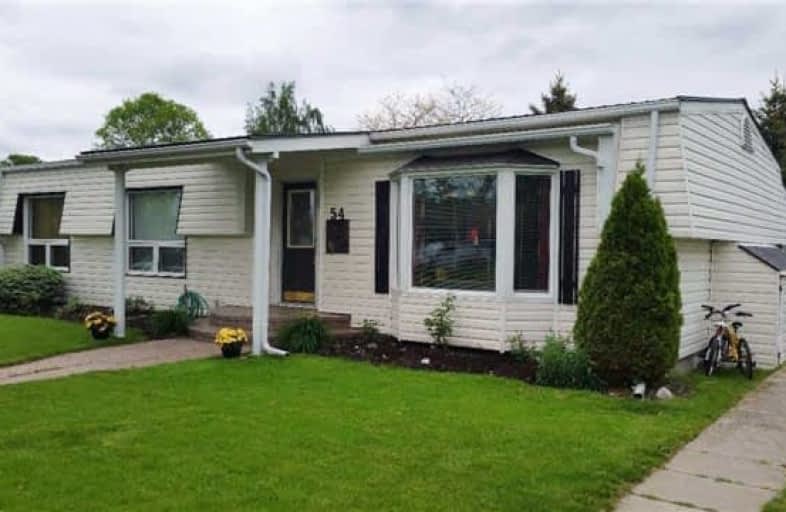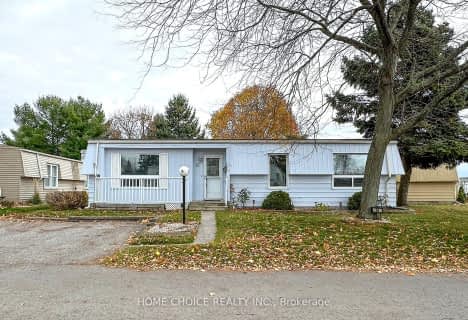Sold on Dec 28, 2017
Note: Property is not currently for sale or for rent.

-
Type: Detached
-
Style: Bungalow
-
Lot Size: 50 x 100 Feet
-
Age: No Data
-
Taxes: $1,327 per year
-
Days on Site: 55 Days
-
Added: Sep 07, 2019 (1 month on market)
-
Updated:
-
Last Checked: 2 months ago
-
MLS®#: E3974113
-
Listed By: Royal heritage realty ltd., brokerage
Sought After Wilmot Creek (An Adult Lifestyle Community On The Shores Of Lake Ontario) Home Features Steel Roof, A Family Room And A 3 Season Sun Room Both Overlooking The Golf Course. Shows Pride Of Ownership. Master Features Walk-In Closet And 3 Pc Ensuite. Incl: Fridge, Stove, Built-In Dishwasher, Washer, Dryer, All Window Park Has 2 Heated Pools, Dog Run, Woodworking Shop, Lawn Bowling, Golf Course, Tennis, Hot Tub, Gym, Darts Plus Over 80 Activities
Extras
Coverings, All Elfs, Central Air, Central Vac, Gas Water Tank (Rental). Garden Shed, Monthly Lase $83.00 + $110.62 Property Taxes = $993.62 Which Includes, Water, Sewers, Snow Removal, And Full Use Of All Amenities..
Property Details
Facts for 54 Fairway Drive, Clarington
Status
Days on Market: 55
Last Status: Sold
Sold Date: Dec 28, 2017
Closed Date: Feb 14, 2018
Expiry Date: Feb 20, 2018
Sold Price: $315,000
Unavailable Date: Dec 28, 2017
Input Date: Nov 03, 2017
Property
Status: Sale
Property Type: Detached
Style: Bungalow
Area: Clarington
Community: Newcastle
Availability Date: Immediate- Tba
Inside
Bedrooms: 2
Bathrooms: 2
Kitchens: 1
Rooms: 7
Den/Family Room: Yes
Air Conditioning: Central Air
Fireplace: No
Laundry Level: Main
Central Vacuum: Y
Washrooms: 2
Utilities
Electricity: Yes
Gas: Yes
Cable: Yes
Telephone: Yes
Building
Basement: Crawl Space
Heat Type: Forced Air
Heat Source: Gas
Exterior: Vinyl Siding
Elevator: N
Water Supply: Municipal
Physically Handicapped-Equipped: N
Special Designation: Landlease
Other Structures: Garden Shed
Retirement: Y
Parking
Driveway: Private
Garage Type: None
Covered Parking Spaces: 2
Total Parking Spaces: 2
Fees
Tax Year: 2017
Tax Legal Description: Site # 701 Land Lease House Only
Taxes: $1,327
Highlights
Feature: Golf
Feature: Rec Centre
Land
Cross Street: Fairway / Wilmot Tra
Municipality District: Clarington
Fronting On: South
Pool: None
Sewer: Sewers
Lot Depth: 100 Feet
Lot Frontage: 50 Feet
Rooms
Room details for 54 Fairway Drive, Clarington
| Type | Dimensions | Description |
|---|---|---|
| Living Main | 11.20 x 12.00 | Bay Window, Open Concept, Combined W/Living |
| Dining Main | 10.00 x 11.00 | Open Concept, Combined W/Living |
| Kitchen Main | 10.10 x 14.60 | B/I Dishwasher, Open Concept |
| Family Main | 9.58 x 18.70 | Large Window, Overlook Golf Course |
| Sunroom Main | 11.60 x 20.07 | 3 Pc Bath, W/O To Sundeck, Overlook Golf Course |
| Master Main | 13.70 x 11.60 | Picture Window, 3 Pc Ensuite, W/I Closet |
| 2nd Br Main | 11.25 x 14.43 | Picture Window, Closet |
| XXXXXXXX | XXX XX, XXXX |
XXXX XXX XXXX |
$XXX,XXX |
| XXX XX, XXXX |
XXXXXX XXX XXXX |
$XXX,XXX | |
| XXXXXXXX | XXX XX, XXXX |
XXXX XXX XXXX |
$XXX,XXX |
| XXX XX, XXXX |
XXXXXX XXX XXXX |
$XXX,XXX | |
| XXXXXXXX | XXX XX, XXXX |
XXXX XXX XXXX |
$XXX,XXX |
| XXX XX, XXXX |
XXXXXX XXX XXXX |
$XXX,XXX |
| XXXXXXXX XXXX | XXX XX, XXXX | $315,000 XXX XXXX |
| XXXXXXXX XXXXXX | XXX XX, XXXX | $335,000 XXX XXXX |
| XXXXXXXX XXXX | XXX XX, XXXX | $355,000 XXX XXXX |
| XXXXXXXX XXXXXX | XXX XX, XXXX | $369,900 XXX XXXX |
| XXXXXXXX XXXX | XXX XX, XXXX | $355,000 XXX XXXX |
| XXXXXXXX XXXXXX | XXX XX, XXXX | $369,900 XXX XXXX |

The Pines Senior Public School
Elementary: PublicVincent Massey Public School
Elementary: PublicJohn M James School
Elementary: PublicSt. Joseph Catholic Elementary School
Elementary: CatholicSt. Francis of Assisi Catholic Elementary School
Elementary: CatholicNewcastle Public School
Elementary: PublicCentre for Individual Studies
Secondary: PublicClarke High School
Secondary: PublicHoly Trinity Catholic Secondary School
Secondary: CatholicClarington Central Secondary School
Secondary: PublicBowmanville High School
Secondary: PublicSt. Stephen Catholic Secondary School
Secondary: Catholic- 1 bath
- 2 bed
16 The Cove Road, Clarington, Ontario • L1B 1B9 • Newcastle



