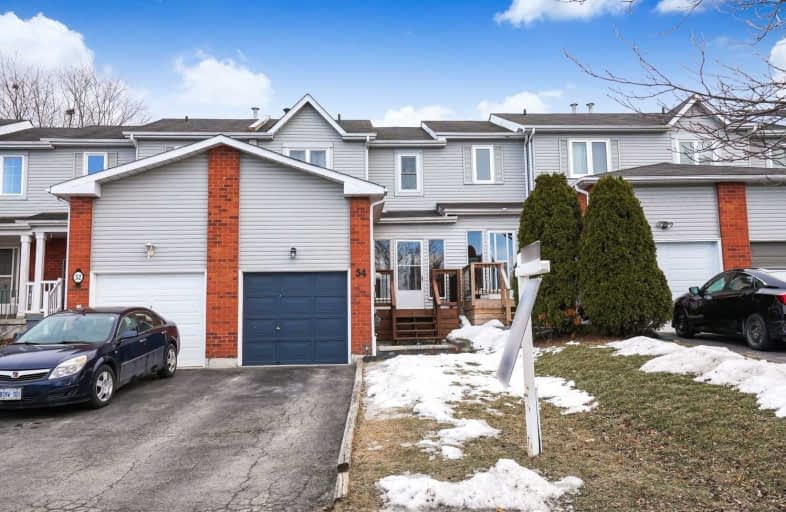Sold on Mar 15, 2021
Note: Property is not currently for sale or for rent.

-
Type: Att/Row/Twnhouse
-
Style: 2-Storey
-
Lot Size: 21.03 x 164 Feet
-
Age: No Data
-
Taxes: $2,664 per year
-
Days on Site: 3 Days
-
Added: Mar 11, 2021 (3 days on market)
-
Updated:
-
Last Checked: 2 months ago
-
MLS®#: E5146841
-
Listed By: Re/max hallmark first group realty ltd., brokerage
Prepare To Fall In Love With The Beautiful 54 Galbraith Court! This Charming Home Boasts Countless Contemporary Upgrades, Incl: Farmhouse Breakfast Bar, Modern Board & Batten, Home Office W/ Unique Built-In Desk, Potlights & More! Your Main Floor Flows Seamlessly & Feat Gleaming Hardwood Floors, & A Kitchen With S/S Appl & Beautiful Backsplash. Enjoy Your Morning Coffee On Your Rear Deck Sitting On A Huge 164 Ft Fully Fenced Lot. Nothing To Do But Move In!
Extras
Sizeable Master Bedroom Ft 4Pc Semi Ensuite & His/Her Closets. Rec Room Is Fully Finished W/ 3 Pce Bath. Roof (2012). Owned Hwt. Amazing Location! Walking Distance To Schools, Parks, Shops, & More! No Neighbours Behind!
Property Details
Facts for 54 Galbraith Court, Clarington
Status
Days on Market: 3
Last Status: Sold
Sold Date: Mar 15, 2021
Closed Date: Apr 09, 2021
Expiry Date: Jun 11, 2021
Sold Price: $622,500
Unavailable Date: Mar 15, 2021
Input Date: Mar 11, 2021
Prior LSC: Listing with no contract changes
Property
Status: Sale
Property Type: Att/Row/Twnhouse
Style: 2-Storey
Area: Clarington
Community: Bowmanville
Inside
Bedrooms: 3
Bathrooms: 2
Kitchens: 1
Rooms: 6
Den/Family Room: No
Air Conditioning: Central Air
Fireplace: No
Washrooms: 2
Building
Basement: Finished
Heat Type: Forced Air
Heat Source: Gas
Exterior: Brick
Exterior: Vinyl Siding
Water Supply: Municipal
Special Designation: Unknown
Parking
Driveway: Private
Garage Spaces: 1
Garage Type: Attached
Covered Parking Spaces: 2
Total Parking Spaces: 3
Fees
Tax Year: 2020
Tax Legal Description: Pcl 14-1, Sec 10M838; Lt 14, Pl 10M838 (Town Of Ne
Taxes: $2,664
Highlights
Feature: Cul De Sac
Feature: Fenced Yard
Feature: Park
Feature: Place Of Worship
Feature: School
Feature: School Bus Route
Land
Cross Street: Liberty St S & King
Municipality District: Clarington
Fronting On: South
Parcel Number: 266290265
Pool: None
Sewer: Sewers
Lot Depth: 164 Feet
Lot Frontage: 21.03 Feet
Rooms
Room details for 54 Galbraith Court, Clarington
| Type | Dimensions | Description |
|---|---|---|
| Kitchen Main | 3.32 x 3.36 | Tile Floor, Backsplash, Stainless Steel Appl |
| Dining Main | 3.02 x 5.70 | Hardwood Floor, Combined W/Living, W/O To Deck |
| Living Main | 3.02 x 5.70 | Hardwood Floor, Combined W/Dining, Window |
| Master 2nd | 3.15 x 5.00 | Broadloom, Semi Ensuite, His/Hers Closets |
| 2nd Br 2nd | 3.06 x 3.09 | Broadloom, Closet, Window |
| 3rd Br 2nd | 2.48 x 2.30 | Broadloom, Window, B/I Shelves |
| Rec Bsmt | 6.20 x 5.60 | Broadloom, 3 Pc Bath, Window |
| XXXXXXXX | XXX XX, XXXX |
XXXX XXX XXXX |
$XXX,XXX |
| XXX XX, XXXX |
XXXXXX XXX XXXX |
$XXX,XXX | |
| XXXXXXXX | XXX XX, XXXX |
XXXX XXX XXXX |
$XXX,XXX |
| XXX XX, XXXX |
XXXXXX XXX XXXX |
$XXX,XXX |
| XXXXXXXX XXXX | XXX XX, XXXX | $622,500 XXX XXXX |
| XXXXXXXX XXXXXX | XXX XX, XXXX | $499,900 XXX XXXX |
| XXXXXXXX XXXX | XXX XX, XXXX | $420,000 XXX XXXX |
| XXXXXXXX XXXXXX | XXX XX, XXXX | $390,000 XXX XXXX |

Central Public School
Elementary: PublicVincent Massey Public School
Elementary: PublicWaverley Public School
Elementary: PublicJohn M James School
Elementary: PublicSt. Joseph Catholic Elementary School
Elementary: CatholicDuke of Cambridge Public School
Elementary: PublicCentre for Individual Studies
Secondary: PublicClarke High School
Secondary: PublicHoly Trinity Catholic Secondary School
Secondary: CatholicClarington Central Secondary School
Secondary: PublicBowmanville High School
Secondary: PublicSt. Stephen Catholic Secondary School
Secondary: Catholic

