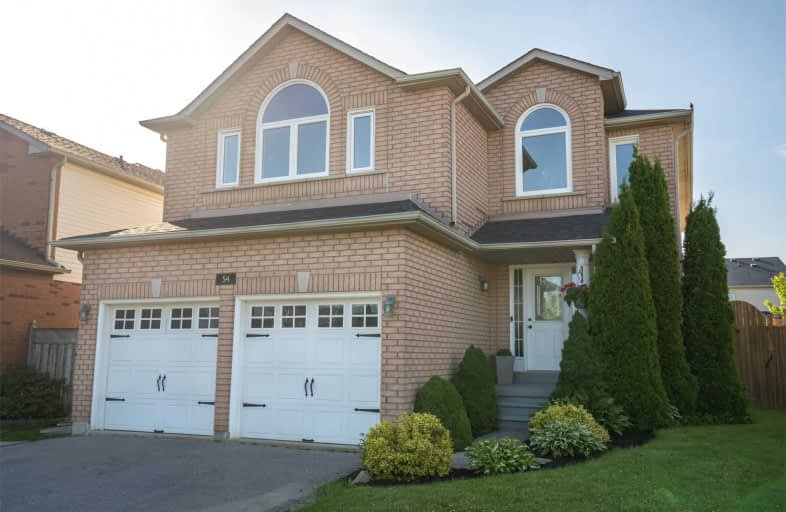Sold on Jun 25, 2020
Note: Property is not currently for sale or for rent.

-
Type: Detached
-
Style: 2-Storey
-
Lot Size: 43.01 x 114.3 Feet
-
Age: No Data
-
Taxes: $5,285 per year
-
Days on Site: 16 Days
-
Added: Jun 09, 2020 (2 weeks on market)
-
Updated:
-
Last Checked: 3 months ago
-
MLS®#: E4786950
-
Listed By: The nook realty inc., brokerage
Incredible 5 Bedrm Home W In-Law Suite In Desirable North Bowmanville! Beautiful, Spacious & Just Under 3000 Sqft Above Grade W 5 Beds On 2nd Flr! Hardwd Throughout & Main Flr Office. Bsmt Is Divided Into 2 Areas W 2 Sep Entrances (One Side Is In-Law Suite, Other Side Is Personal Rec Rm) Perfect For Blended Or Multi-Generational Families! Gorgeous Backyard Oasis W Fully Landscaped Inground Pool, 24X14 Composite Deck, Pool House W Bar & Change Rm & Outdoor
Extras
Fireplace/Pizza Oven! Updates Incl: 2nd Flr Windows '15, Roof 19', Laundry Rm '20. Walking Dist - St Elizabeth Catholic, Charles Bowman Ps & St Stephens Hs, Parks & Amenities. Easy Access To 401, 418 & 407! This Home Has It All!
Property Details
Facts for 54 Goodwin Avenue, Clarington
Status
Days on Market: 16
Last Status: Sold
Sold Date: Jun 25, 2020
Closed Date: Aug 31, 2020
Expiry Date: Sep 09, 2020
Sold Price: $785,000
Unavailable Date: Jun 25, 2020
Input Date: Jun 09, 2020
Property
Status: Sale
Property Type: Detached
Style: 2-Storey
Area: Clarington
Community: Bowmanville
Availability Date: Flexible
Inside
Bedrooms: 5
Bathrooms: 4
Kitchens: 1
Kitchens Plus: 1
Rooms: 10
Den/Family Room: No
Air Conditioning: Central Air
Fireplace: Yes
Washrooms: 4
Building
Basement: Finished
Basement 2: Sep Entrance
Heat Type: Forced Air
Heat Source: Gas
Exterior: Brick
Exterior: Vinyl Siding
Water Supply: Municipal
Special Designation: Unknown
Parking
Driveway: Private
Garage Spaces: 2
Garage Type: Attached
Covered Parking Spaces: 3
Total Parking Spaces: 5
Fees
Tax Year: 2019
Tax Legal Description: Pcl 92-1 Sec 40M1852, Lt 92 Pl 40M1852; Municipali
Taxes: $5,285
Land
Cross Street: Scugog St/ Goodwin A
Municipality District: Clarington
Fronting On: North
Pool: Inground
Sewer: Sewers
Lot Depth: 114.3 Feet
Lot Frontage: 43.01 Feet
Additional Media
- Virtual Tour: http://videotouronline.com/54-goodwin-ave/
Rooms
Room details for 54 Goodwin Avenue, Clarington
| Type | Dimensions | Description |
|---|---|---|
| Foyer Main | 2.26 x 3.87 | |
| Living Main | 3.96 x 5.77 | |
| Office Main | 2.83 x 3.21 | |
| Dining Main | 3.07 x 4.67 | |
| Kitchen Main | 4.56 x 5.87 | Eat-In Kitchen |
| Laundry Main | - | |
| Master 2nd | 4.68 x 6.27 | |
| 2nd Br 2nd | 3.67 x 5.68 | |
| 3rd Br 2nd | 3.29 x 3.55 | |
| 4th Br 2nd | 3.35 x 3.74 | |
| 5th Br 2nd | 3.01 x 3.79 | |
| Kitchen Bsmt | 4.24 x 5.11 | Combined W/Den |
| XXXXXXXX | XXX XX, XXXX |
XXXX XXX XXXX |
$XXX,XXX |
| XXX XX, XXXX |
XXXXXX XXX XXXX |
$XXX,XXX |
| XXXXXXXX XXXX | XXX XX, XXXX | $785,000 XXX XXXX |
| XXXXXXXX XXXXXX | XXX XX, XXXX | $799,900 XXX XXXX |

Central Public School
Elementary: PublicJohn M James School
Elementary: PublicSt. Elizabeth Catholic Elementary School
Elementary: CatholicHarold Longworth Public School
Elementary: PublicCharles Bowman Public School
Elementary: PublicDuke of Cambridge Public School
Elementary: PublicCentre for Individual Studies
Secondary: PublicCourtice Secondary School
Secondary: PublicHoly Trinity Catholic Secondary School
Secondary: CatholicClarington Central Secondary School
Secondary: PublicBowmanville High School
Secondary: PublicSt. Stephen Catholic Secondary School
Secondary: Catholic

