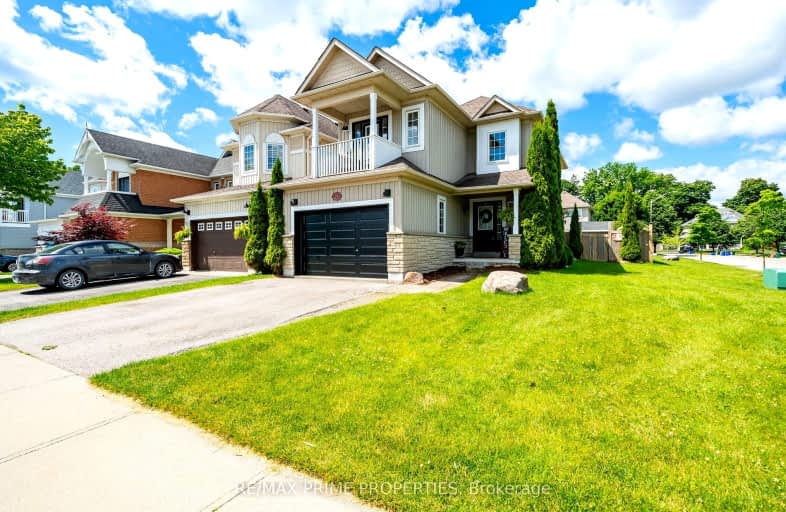Very Walkable
- Most errands can be accomplished on foot.
70
/100
Bikeable
- Some errands can be accomplished on bike.
53
/100

Orono Public School
Elementary: Public
7.48 km
The Pines Senior Public School
Elementary: Public
3.20 km
John M James School
Elementary: Public
7.25 km
St. Joseph Catholic Elementary School
Elementary: Catholic
7.44 km
St. Francis of Assisi Catholic Elementary School
Elementary: Catholic
1.40 km
Newcastle Public School
Elementary: Public
0.44 km
Centre for Individual Studies
Secondary: Public
8.66 km
Clarke High School
Secondary: Public
3.29 km
Holy Trinity Catholic Secondary School
Secondary: Catholic
15.24 km
Clarington Central Secondary School
Secondary: Public
10.04 km
Bowmanville High School
Secondary: Public
7.67 km
St. Stephen Catholic Secondary School
Secondary: Catholic
9.38 km
-
Newcastle Memorial Park
Clarington ON 0.25km -
Brookhouse Park
Clarington ON 0.36km -
Spiderpark
BROOKHOUSE Dr (Edward Street), Newcastle ON 0.42km
-
Auto Workers Community Credit Union Ltd
221 King St E, Bowmanville ON L1C 1P7 7.46km -
TD Bank Financial Group
39 Temperance St (at Liberty St), Bowmanville ON L1C 3A5 8.37km -
BMO Bank of Montreal
2 King St W (at Temperance St.), Bowmanville ON L1C 1R3 8.44km









