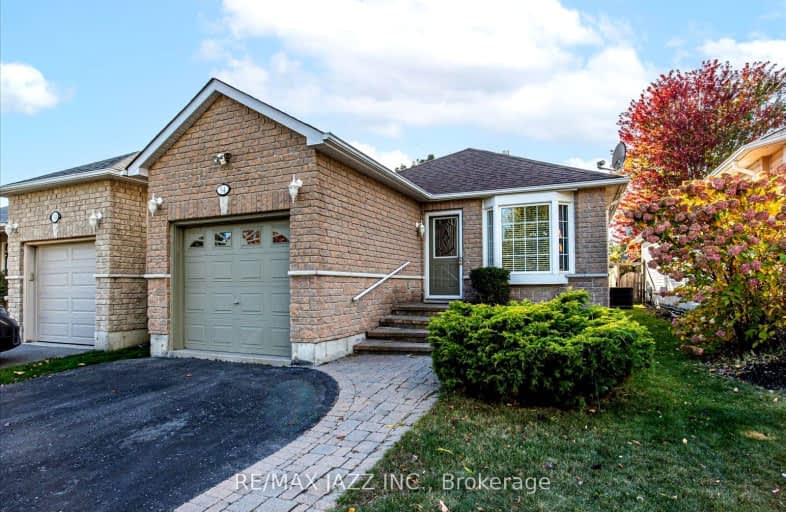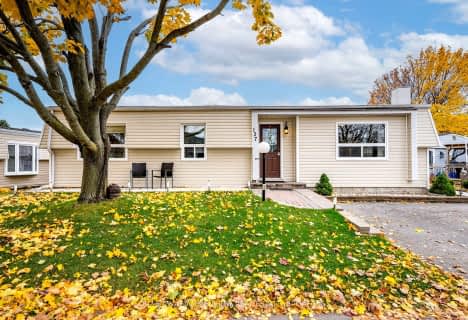
Very Walkable
- Most errands can be accomplished on foot.
Bikeable
- Some errands can be accomplished on bike.

Orono Public School
Elementary: PublicThe Pines Senior Public School
Elementary: PublicJohn M James School
Elementary: PublicSt. Joseph Catholic Elementary School
Elementary: CatholicSt. Francis of Assisi Catholic Elementary School
Elementary: CatholicNewcastle Public School
Elementary: PublicCentre for Individual Studies
Secondary: PublicClarke High School
Secondary: PublicHoly Trinity Catholic Secondary School
Secondary: CatholicClarington Central Secondary School
Secondary: PublicBowmanville High School
Secondary: PublicSt. Stephen Catholic Secondary School
Secondary: Catholic-
Da Taste
361 King Avenue E, Newcastle, ON L1B 1H4 0.29km -
The Old Newcastle House Taps & Grill
119 King Avenue W, Newcastle, ON L1B 1H1 0.6km -
Castle John's
789 King Ave E, Newcastle, ON L1B 1K8 0.76km
-
Tim Horton's
361 King Avenue E, Newcastle, ON L1B 1H4 0.25km -
McDonald's
17-1000 Regional Road, Newcastle, ON L1B 1L9 2.24km -
Tim Hortons
Onroute - Newcastle - 401 Westbound, Unit 2, Newcastle, ON L1B 1C2 3.44km
-
Durham Ultimate Fitness Club
164 Baseline Road E, Bowmanville, ON L1C 3L4 6.98km -
GoodLife Fitness
243 King St E, Bowmanville, ON L1C 3X1 7.18km -
GoodLife Fitness
1385 Harmony Road North, Oshawa, ON L1H 7K5 21.46km
-
Shoppers Drugmart
1 King Avenue E, Newcastle, ON L1B 1H3 0.4km -
Lovell Drugs
600 Grandview Street S, Oshawa, ON L1H 8P4 18.72km -
Eastview Pharmacy
573 King Street E, Oshawa, ON L1H 1G3 20.82km
-
Captain George Fish & Chips
282 King Avenue E, Newcastle, ON L1B 1H5 0.19km -
Free Topping Pizza
282 King Avenue E, Newcastle, ON L1B 1H5 0.19km -
Subway
361 King Avenue E, Newcastle, ON L1B 1H4 0.25km
-
Oshawa Centre
419 King Street West, Oshawa, ON L1J 2K5 23.89km -
Whitby Mall
1615 Dundas Street E, Whitby, ON L1N 7G3 26.43km -
Northumberland Mall
1111 Elgin Street W, Cobourg, ON K9A 5H7 31.28km
-
Palmieri's No Frills
80 King Avenue E, Newcastle, ON L1B 1H6 0.56km -
Orono's General Store
5331 Main Street, Clarington, ON L0B 7.14km -
Metro
243 King Street E, Bowmanville, ON L1C 3X1 7.18km
-
The Beer Store
200 Ritson Road N, Oshawa, ON L1H 5J8 22.1km -
LCBO
400 Gibb Street, Oshawa, ON L1J 0B2 23.67km -
Liquor Control Board of Ontario
74 Thickson Road S, Whitby, ON L1N 7T2 26.62km
-
ONroute Newcastle
3962 Highway 401 Westbound, Unit 2, Newcastle, ON L1B 1C2 3.45km -
Esso
17188 Vivian Drive, Newcastle, ON L1B 1L9 3.47km -
Skylight Donuts Drive Thru
146 Liberty Street S, Bowmanville, ON L1C 2P4 7.68km
-
Cineplex Odeon
1351 Grandview Street N, Oshawa, ON L1K 0G1 20.47km -
Regent Theatre
50 King Street E, Oshawa, ON L1H 1B3 22.41km -
Landmark Cinemas
75 Consumers Drive, Whitby, ON L1N 9S2 27.02km
-
Clarington Public Library
2950 Courtice Road, Courtice, ON L1E 2H8 15.69km -
Oshawa Public Library, McLaughlin Branch
65 Bagot Street, Oshawa, ON L1H 1N2 22.69km -
Whitby Public Library
701 Rossland Road E, Whitby, ON L1N 8Y9 28.61km
-
Lakeridge Health
47 Liberty Street S, Bowmanville, ON L1C 2N4 7.71km -
Lakeridge Health
1 Hospital Court, Oshawa, ON L1G 2B9 23.11km -
Ontario Shores Centre for Mental Health Sciences
700 Gordon Street, Whitby, ON L1N 5S9 30.02km











