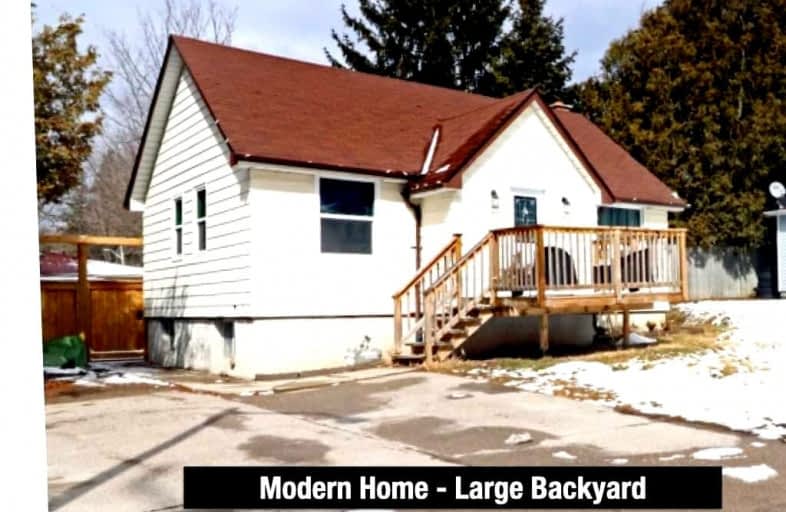Sold on Mar 09, 2022
Note: Property is not currently for sale or for rent.

-
Type: Detached
-
Style: Bungalow
-
Lot Size: 53.44 x 166.65 Feet
-
Age: 51-99 years
-
Taxes: $3,188 per year
-
Added: Mar 09, 2022 (1 second on market)
-
Updated:
-
Last Checked: 2 months ago
-
MLS®#: E5529361
-
Listed By: Keller williams energy real estate, brokerage
Must Be Seen! Meticulously Decorated Bungalow, Fully Detached On Large Lot In The Desired Town Of Newcastle. Quiet Neighbourhood, Small Town Feel, 2 Bedroom, Large Finished Rec Room, Good Sized Lot. Kitchen Upgraded 2021, Quartz Counters, Peninsula Bar Seating. Bathroom Upgraded 2021. New Basement Floors 2022. Back Deck From Kitchen To Fenced Yard, Surrounded By Large Trees. Close To Hwy 401& Hwy 115, Port Of Newcastle Harbor
Extras
Walking Score 68. Pool In Back Not Included.
Property Details
Facts for 54 Wilmot Street, Clarington
Status
Last Status: Sold
Sold Date: Mar 09, 2022
Closed Date: May 31, 2022
Expiry Date: Jun 09, 2022
Sold Price: $845,000
Unavailable Date: Mar 09, 2022
Input Date: Mar 09, 2022
Property
Status: Sale
Property Type: Detached
Style: Bungalow
Age: 51-99
Area: Clarington
Community: Newcastle
Availability Date: 30-90 Days
Inside
Bedrooms: 2
Bathrooms: 2
Kitchens: 1
Rooms: 4
Den/Family Room: No
Air Conditioning: Central Air
Fireplace: No
Laundry Level: Lower
Central Vacuum: N
Washrooms: 2
Building
Basement: Finished
Basement 2: Sep Entrance
Heat Type: Forced Air
Heat Source: Gas
Exterior: Alum Siding
Water Supply: Municipal
Special Designation: Unknown
Other Structures: Garden Shed
Parking
Driveway: Private
Garage Type: None
Covered Parking Spaces: 6
Total Parking Spaces: 6
Fees
Tax Year: 2021
Tax Legal Description: Lot 14 Block O
Taxes: $3,188
Highlights
Feature: Fenced Yard
Feature: Park
Feature: Place Of Worship
Feature: Public Transit
Land
Cross Street: Mill St N / Wilmot S
Municipality District: Clarington
Fronting On: North
Parcel Number: 266560026
Pool: None
Sewer: Sewers
Lot Depth: 166.65 Feet
Lot Frontage: 53.44 Feet
Zoning: Residential
Additional Media
- Virtual Tour: https://my.matterport.com/show/?m=EcKzVWVPN9x&mls=1
Open House
Open House Date: 2022-03-12
Open House Start: 02:00:00
Open House Finished: 04:00:00
Open House Date: 2022-03-13
Open House Start: 02:00:00
Open House Finished: 04:00:00
Rooms
Room details for 54 Wilmot Street, Clarington
| Type | Dimensions | Description |
|---|---|---|
| Living Main | 3.18 x 5.15 | Vinyl Floor, Picture Window, Open Concept |
| Kitchen Main | 3.12 x 3.74 | Vinyl Floor, Quartz Counter, Backsplash |
| Prim Bdrm Main | 3.44 x 3.66 | Vinyl Floor, Closet, Window |
| 2nd Br Main | 2.53 x 3.44 | Vinyl Floor, Closet, Window |
| Bathroom Main | 1.94 x 2.37 | Vinyl Floor, 3 Pc Bath, Window |
| Laundry Lower | 9.40 x 12.00 | Concrete Floor |
| Bathroom Lower | 1.53 x 2.28 | Vinyl Floor |
| Rec Lower | 6.51 x 6.77 | Vinyl Floor, Open Concept, Window |
| Cold/Cant Lower | 3.30 x 6.90 |

| XXXXXXXX | XXX XX, XXXX |
XXXX XXX XXXX |
$XXX,XXX |
| XXX XX, XXXX |
XXXXXX XXX XXXX |
$XXX,XXX |
| XXXXXXXX XXXX | XXX XX, XXXX | $845,000 XXX XXXX |
| XXXXXXXX XXXXXX | XXX XX, XXXX | $600,000 XXX XXXX |

École élémentaire publique L'Héritage
Elementary: PublicChar-Lan Intermediate School
Elementary: PublicSt Peter's School
Elementary: CatholicHoly Trinity Catholic Elementary School
Elementary: CatholicÉcole élémentaire catholique de l'Ange-Gardien
Elementary: CatholicWilliamstown Public School
Elementary: PublicÉcole secondaire publique L'Héritage
Secondary: PublicCharlottenburgh and Lancaster District High School
Secondary: PublicSt Lawrence Secondary School
Secondary: PublicÉcole secondaire catholique La Citadelle
Secondary: CatholicHoly Trinity Catholic Secondary School
Secondary: CatholicCornwall Collegiate and Vocational School
Secondary: Public
