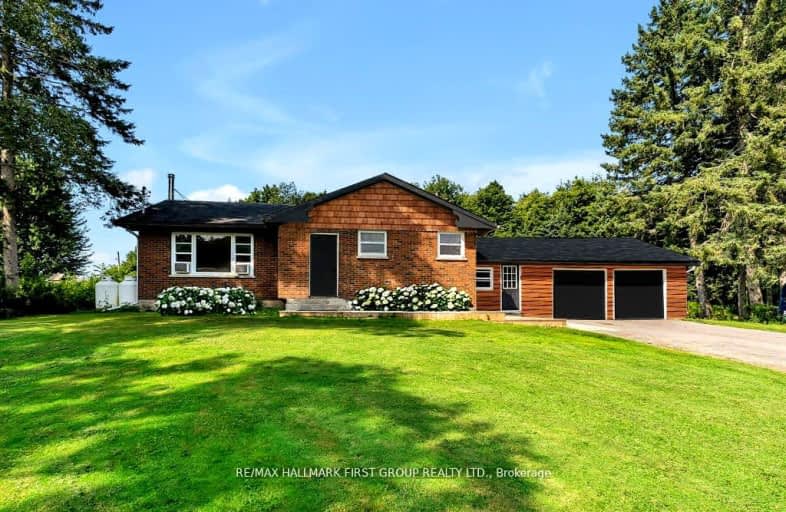Inactive on Dec 31, 2024
Note: Property is not currently for sale or for rent.

-
Type: Detached
-
Style: Bungalow
-
Lot Size: 200.66 x 200 Feet
-
Age: No Data
-
Taxes: $5,126 per year
-
Days on Site: 70 Days
-
Added: Oct 22, 2024 (2 months on market)
-
Updated:
-
Last Checked: 3 months ago
-
MLS®#: E9505553
-
Listed By: Re/max hallmark first group realty ltd.
Country living on nearly an acre (209 x 200 ft), surrounded by mature trees and cleared/open yard makes this a nature lover's paradise. No neighbours behind! Conveniently located on a main paved road, minutes to 407, 401, 115, Ganaraska Forest. Major improvements have been made to this home, waterproofing, windows, flooring, kitchen, bathroom, plumbing, electrical panel (200amp breakers), land clearing, and there's still room for your personal touches! Partially finished basement with high ceilings and large windows. House entry to double garage. Parking for MANY toys and vehicles!! Close anytime!! Some photos digitally enhanced.
Extras
Existing appliances (except Fridge), Furnace, Instant Hot Water Tank, Water Filtration System.
Property Details
Facts for 5400 Regional 18 Road, Clarington
Status
Days on Market: 70
Last Status: Expired
Sold Date: Jun 17, 2025
Closed Date: Nov 30, -0001
Expiry Date: Dec 31, 2024
Unavailable Date: Jan 01, 2025
Input Date: Oct 22, 2024
Prior LSC: Listing with no contract changes
Property
Status: Sale
Property Type: Detached
Style: Bungalow
Area: Clarington
Community: Rural Clarington
Availability Date: Flexible
Inside
Bedrooms: 3
Bathrooms: 1
Kitchens: 1
Rooms: 7
Den/Family Room: Yes
Air Conditioning: None
Fireplace: No
Laundry Level: Lower
Washrooms: 1
Utilities
Electricity: Yes
Gas: No
Cable: No
Telephone: Available
Building
Basement: Full
Heat Type: Forced Air
Heat Source: Propane
Exterior: Brick
Elevator: N
Water Supply Type: Bored Well
Water Supply: Well
Special Designation: Unknown
Other Structures: Greenhouse
Other Structures: Workshop
Retirement: N
Parking
Driveway: Private
Garage Spaces: 2
Garage Type: Attached
Covered Parking Spaces: 10
Total Parking Spaces: 12
Fees
Tax Year: 2024
Tax Legal Description: Pt Lt 9 Con 5 Clarke As In N12443; Clarington
Taxes: $5,126
Highlights
Feature: Level
Feature: Part Cleared
Feature: Wooded/Treed
Land
Cross Street: Regional Rd 18/Conce
Municipality District: Clarington
Fronting On: West
Parcel Number: 266790029
Pool: None
Sewer: Septic
Lot Depth: 200 Feet
Lot Frontage: 200.66 Feet
Lot Irregularities: Regional Rd 18 Is New
Waterfront: None
Additional Media
- Virtual Tour: https://unbranded.youriguide.com/5400_durham_regional_rd_18_clarington_on/
Rooms
Room details for 5400 Regional 18 Road, Clarington
| Type | Dimensions | Description |
|---|---|---|
| Kitchen Main | 4.01 x 3.31 | O/Looks Frontyard, Access To Garage, Window |
| Living Main | 3.39 x 4.07 | Combined W/Dining, Laminate, Window |
| Dining Main | 3.66 x 4.07 | Combined W/Living, Laminate, Window |
| Prim Bdrm Main | 3.33 x 4.15 | Laminate, Window, Closet |
| 2nd Br Main | 2.89 x 3.08 | Laminate, Window, Closet |
| 3rd Br Main | 4.00 x 3.08 | Laminate, Window, Closet |
| Sunroom Main | 3.21 x 4.33 | Walk Through, W/O To Yard |
| Family Bsmt | 4.09 x 7.30 | Unfinished, Wood Stove |
| Rec Bsmt | 4.06 x 8.93 | Unfinished |
| Laundry Bsmt | 3.28 x 3.98 | Unfinished |
| Study Bsmt | 3.29 x 3.67 | Unfinished |
| XXXXXXXX | XXX XX, XXXX |
XXXXXXXX XXX XXXX |
|
| XXX XX, XXXX |
XXXXXX XXX XXXX |
$XXX,XXX | |
| XXXXXXXX | XXX XX, XXXX |
XXXXXXX XXX XXXX |
|
| XXX XX, XXXX |
XXXXXX XXX XXXX |
$XXX,XXX | |
| XXXXXXXX | XXX XX, XXXX |
XXXX XXX XXXX |
$XXX,XXX |
| XXX XX, XXXX |
XXXXXX XXX XXXX |
$XXX,XXX |
| XXXXXXXX XXXXXXXX | XXX XX, XXXX | XXX XXXX |
| XXXXXXXX XXXXXX | XXX XX, XXXX | $799,900 XXX XXXX |
| XXXXXXXX XXXXXXX | XXX XX, XXXX | XXX XXXX |
| XXXXXXXX XXXXXX | XXX XX, XXXX | $850,000 XXX XXXX |
| XXXXXXXX XXXX | XXX XX, XXXX | $510,000 XXX XXXX |
| XXXXXXXX XXXXXX | XXX XX, XXXX | $549,900 XXX XXXX |
Car-Dependent
- Almost all errands require a car.

École élémentaire publique L'Héritage
Elementary: PublicChar-Lan Intermediate School
Elementary: PublicSt Peter's School
Elementary: CatholicHoly Trinity Catholic Elementary School
Elementary: CatholicÉcole élémentaire catholique de l'Ange-Gardien
Elementary: CatholicWilliamstown Public School
Elementary: PublicÉcole secondaire publique L'Héritage
Secondary: PublicCharlottenburgh and Lancaster District High School
Secondary: PublicSt Lawrence Secondary School
Secondary: PublicÉcole secondaire catholique La Citadelle
Secondary: CatholicHoly Trinity Catholic Secondary School
Secondary: CatholicCornwall Collegiate and Vocational School
Secondary: Public

