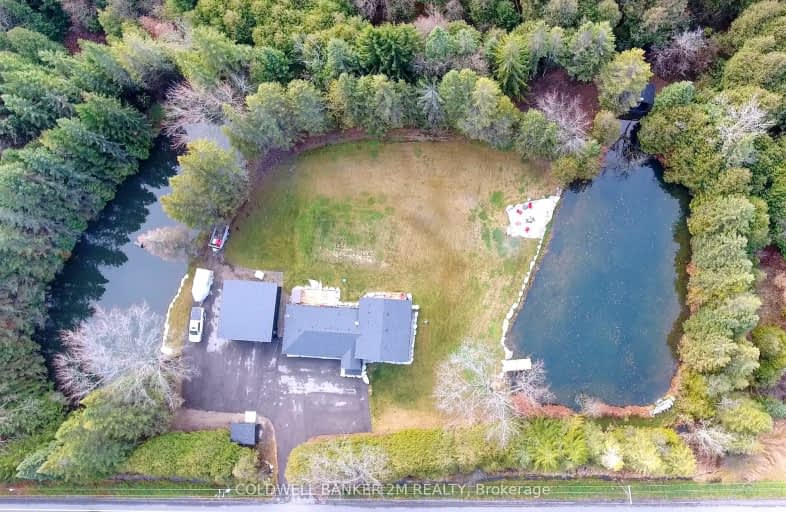
Video Tour
Car-Dependent
- Almost all errands require a car.
6
/100
Somewhat Bikeable
- Almost all errands require a car.
24
/100

North Hope Central Public School
Elementary: Public
10.45 km
Kirby Centennial Public School
Elementary: Public
7.95 km
Orono Public School
Elementary: Public
8.13 km
The Pines Senior Public School
Elementary: Public
8.89 km
St. Francis of Assisi Catholic Elementary School
Elementary: Catholic
11.42 km
Newcastle Public School
Elementary: Public
10.47 km
Centre for Individual Studies
Secondary: Public
16.07 km
Clarke High School
Secondary: Public
8.88 km
Port Hope High School
Secondary: Public
17.04 km
Clarington Central Secondary School
Secondary: Public
17.89 km
Bowmanville High School
Secondary: Public
15.78 km
St. Stephen Catholic Secondary School
Secondary: Catholic
16.43 km
-
Windstone Ridge Dog Park
Newtonville ON 7.79km -
Orono Park: Address, Phone Number
Clarington ON 8.38km -
Newcastle Memorial Park
Clarington ON 10.07km
-
CIBC
72 King Ave W, Newcastle ON L1B 1H7 10.35km -
BMO Bank of Montreal
243 King St E, Bowmanville ON L1C 3X1 15.57km -
TD Canada Trust ATM
570 Longworth Ave, Bowmanville ON L1C 0H4 15.6km

