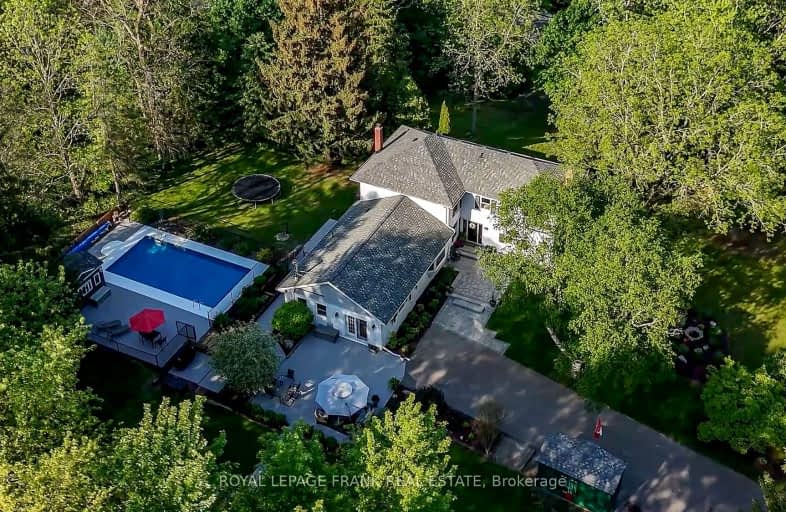Car-Dependent
- Most errands require a car.
44
/100
Somewhat Bikeable
- Most errands require a car.
27
/100

Kirby Centennial Public School
Elementary: Public
3.73 km
Orono Public School
Elementary: Public
0.27 km
The Pines Senior Public School
Elementary: Public
4.36 km
John M James School
Elementary: Public
7.56 km
St. Francis of Assisi Catholic Elementary School
Elementary: Catholic
7.83 km
Newcastle Public School
Elementary: Public
7.99 km
Centre for Individual Studies
Secondary: Public
8.49 km
Clarke High School
Secondary: Public
4.27 km
Holy Trinity Catholic Secondary School
Secondary: Catholic
15.06 km
Clarington Central Secondary School
Secondary: Public
10.33 km
Bowmanville High School
Secondary: Public
8.67 km
St. Stephen Catholic Secondary School
Secondary: Catholic
8.62 km
-
John M James Park
Guildwood Dr, Bowmanville ON 7.59km -
Brookhouse Park
Clarington ON 7.68km -
Spiderpark
BROOKHOUSE Dr (Edward Street), Newcastle ON 7.76km
-
CIBC
72 King Ave W, Newcastle ON L1B 1H7 7.3km -
Bitcoin Depot - Bitcoin ATM
100 Mearns Ave, Bowmanville ON L1C 5M3 7.87km -
TD Canada Trust ATM
570 Longworth Ave, Bowmanville ON L1C 0H4 7.87km


