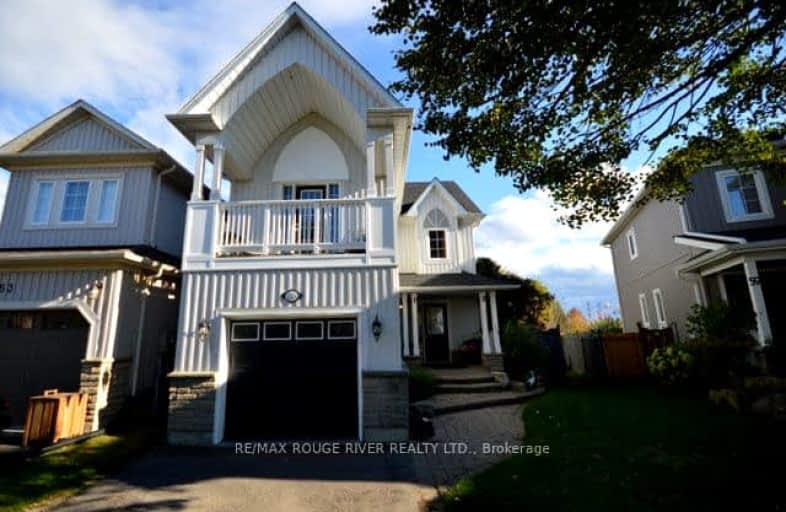Somewhat Walkable
- Some errands can be accomplished on foot.
55
/100
Somewhat Bikeable
- Most errands require a car.
35
/100

Orono Public School
Elementary: Public
7.84 km
The Pines Senior Public School
Elementary: Public
3.58 km
John M James School
Elementary: Public
7.56 km
St. Joseph Catholic Elementary School
Elementary: Catholic
7.65 km
St. Francis of Assisi Catholic Elementary School
Elementary: Catholic
1.55 km
Newcastle Public School
Elementary: Public
0.20 km
Centre for Individual Studies
Secondary: Public
8.96 km
Clarke High School
Secondary: Public
3.67 km
Holy Trinity Catholic Secondary School
Secondary: Catholic
15.48 km
Clarington Central Secondary School
Secondary: Public
10.31 km
Bowmanville High School
Secondary: Public
7.94 km
St. Stephen Catholic Secondary School
Secondary: Catholic
9.70 km
-
Spiderpark
BROOKHOUSE Dr (Edward Street), Newcastle ON 0.27km -
Brookhouse Park
Clarington ON 0.3km -
Newcastle Memorial Park
Clarington ON 0.65km
-
CIBC
72 King Ave W, Newcastle ON L1B 1H7 0.83km -
RBC Royal Bank
1 Wheelhouse Dr, Newcastle ON L1B 1B9 3.23km -
BMO Bank of Montreal
243 King St E, Bowmanville ON L1C 3X1 7.4km













