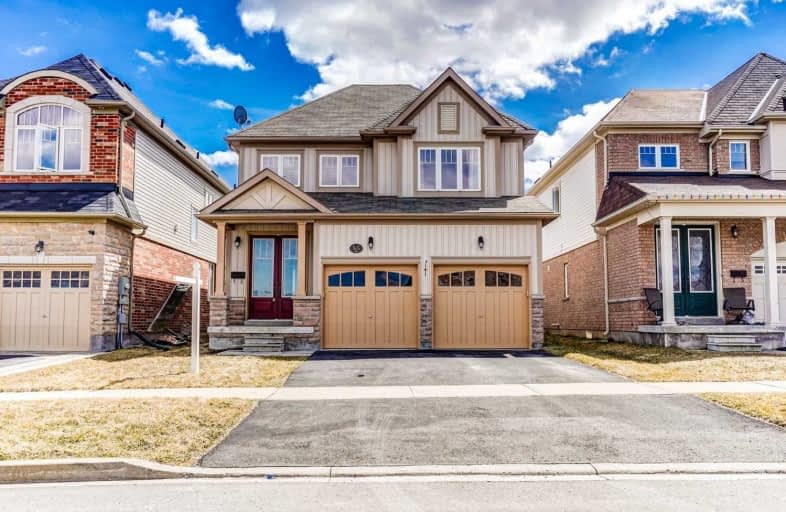
Central Public School
Elementary: Public
2.48 km
Vincent Massey Public School
Elementary: Public
2.98 km
Waverley Public School
Elementary: Public
1.57 km
Dr Ross Tilley Public School
Elementary: Public
0.77 km
Holy Family Catholic Elementary School
Elementary: Catholic
0.51 km
Duke of Cambridge Public School
Elementary: Public
3.02 km
Centre for Individual Studies
Secondary: Public
3.20 km
Courtice Secondary School
Secondary: Public
6.05 km
Holy Trinity Catholic Secondary School
Secondary: Catholic
5.03 km
Clarington Central Secondary School
Secondary: Public
1.62 km
Bowmanville High School
Secondary: Public
3.07 km
St. Stephen Catholic Secondary School
Secondary: Catholic
3.44 km







