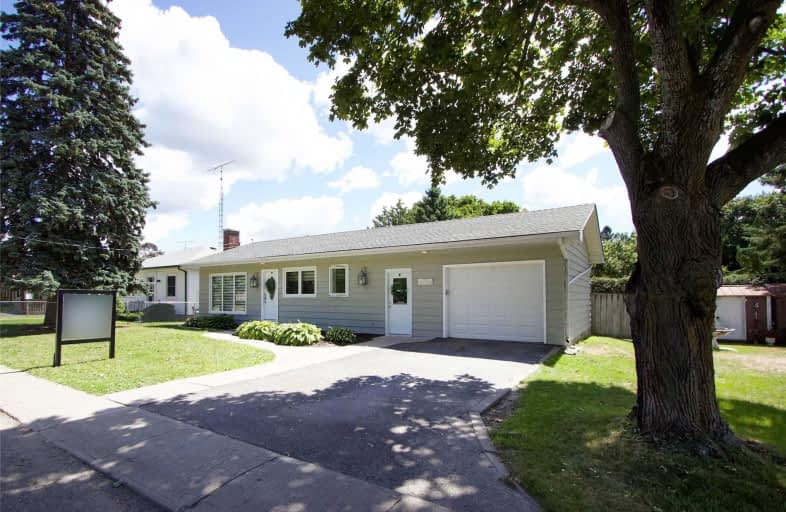Sold on Aug 25, 2020
Note: Property is not currently for sale or for rent.

-
Type: Detached
-
Style: Bungalow
-
Size: 1100 sqft
-
Lot Size: 66 x 66 Feet
-
Age: No Data
-
Taxes: $3,248 per year
-
Days on Site: 5 Days
-
Added: Aug 20, 2020 (5 days on market)
-
Updated:
-
Last Checked: 3 months ago
-
MLS®#: E4878285
-
Listed By: Our neighbourhood realty inc., brokerage
This Stunning Pride Of Ownership Bungalow In The Quaint Town Of Orono Can Be Yours! This Immaculate 2 Bdrm Home Is Ideal For The First Time Home Buyers, Empty Nesters Ready To Downsize Or For The Single With A Desire To Live In Luxury For Years To Come. This Turn Key Home Offers An Easy & Comfortable Lifestyle For Its New Owners. All You Have To Do Is Unpack And Throw Your Feet Up! Quiet, Close To Nature & Amenities Plus Easy Commuting Distance To Gta!
Extras
Furnace & A/C - 2012, Windows 2013-14, Shingles 2012, New Kitchen 2018, Reno Bath W/ Moulded Counters & Dble Sinks 2018, Elec Panel 2009 (100Amp), Deck 2020, Garage Door Opener 2019, H2O Softener 2019, Incl -Bsmt Fridge, Wash/Dryer.
Property Details
Facts for 55 Cobbledick Street, Clarington
Status
Days on Market: 5
Last Status: Sold
Sold Date: Aug 25, 2020
Closed Date: Oct 09, 2020
Expiry Date: Nov 18, 2020
Sold Price: $535,000
Unavailable Date: Aug 25, 2020
Input Date: Aug 20, 2020
Prior LSC: Listing with no contract changes
Property
Status: Sale
Property Type: Detached
Style: Bungalow
Size (sq ft): 1100
Area: Clarington
Community: Orono
Availability Date: Flexible
Inside
Bedrooms: 2
Bathrooms: 1
Kitchens: 1
Rooms: 6
Den/Family Room: No
Air Conditioning: Central Air
Fireplace: No
Laundry Level: Lower
Central Vacuum: N
Washrooms: 1
Utilities
Electricity: Yes
Gas: Yes
Cable: Yes
Telephone: Yes
Building
Basement: Finished
Basement 2: Full
Heat Type: Forced Air
Heat Source: Gas
Exterior: Board/Batten
Water Supply: Municipal
Physically Handicapped-Equipped: N
Special Designation: Unknown
Retirement: N
Parking
Driveway: Private
Garage Spaces: 1
Garage Type: Attached
Covered Parking Spaces: 2
Total Parking Spaces: 3
Fees
Tax Year: 2020
Tax Legal Description: Pt. Lt. 14 Main St., Blk. D (Lt. 28, Con.5 Clarke)
Taxes: $3,248
Highlights
Feature: Fenced Yard
Feature: Golf
Feature: Grnbelt/Conserv
Feature: Place Of Worship
Feature: Rec Centre
Feature: School Bus Route
Land
Cross Street: Main St., And Cobble
Municipality District: Clarington
Fronting On: South
Parcel Number: 266830031
Pool: None
Sewer: Septic
Lot Depth: 66 Feet
Lot Frontage: 66 Feet
Zoning: R1-2
Additional Media
- Virtual Tour: https://video214.com/play/gqdN0HpdP8JlfkEKoPOwng/s/dark
Rooms
Room details for 55 Cobbledick Street, Clarington
| Type | Dimensions | Description |
|---|---|---|
| Foyer Main | 2.20 x 7.10 | Breezeway, Renovated, Access To Garage |
| Kitchen Main | 3.50 x 5.20 | Breakfast Bar, Double Sink, Casement Windows |
| Living Main | 3.50 x 4.10 | Hardwood Floor, French Doors, Window Flr To Ceil |
| Dining Main | 2.70 x 3.50 | Casement Windows, Broadloom, Walk-Thru |
| Pantry Main | 1.20 x 1.20 | |
| Bathroom Main | 2.30 x 2.50 | Moulded Counter, Double Sink, Soaker |
| Master Main | 2.50 x 3.50 | Casement Windows, Broadloom, Large Closet |
| 2nd Br Lower | 2.50 x 3.30 | Large Window, South View, Broadloom |
| Rec Lower | 3.30 x 6.10 | Broadloom, Electric Fireplace, Large Window |
| Laundry Lower | - | |
| Utility Lower | 3.50 x 9.10 | Laundry Sink |
| XXXXXXXX | XXX XX, XXXX |
XXXX XXX XXXX |
$XXX,XXX |
| XXX XX, XXXX |
XXXXXX XXX XXXX |
$XXX,XXX |
| XXXXXXXX XXXX | XXX XX, XXXX | $535,000 XXX XXXX |
| XXXXXXXX XXXXXX | XXX XX, XXXX | $550,000 XXX XXXX |

Kirby Centennial Public School
Elementary: PublicOrono Public School
Elementary: PublicThe Pines Senior Public School
Elementary: PublicJohn M James School
Elementary: PublicSt. Francis of Assisi Catholic Elementary School
Elementary: CatholicNewcastle Public School
Elementary: PublicCentre for Individual Studies
Secondary: PublicClarke High School
Secondary: PublicHoly Trinity Catholic Secondary School
Secondary: CatholicClarington Central Secondary School
Secondary: PublicBowmanville High School
Secondary: PublicSt. Stephen Catholic Secondary School
Secondary: Catholic

