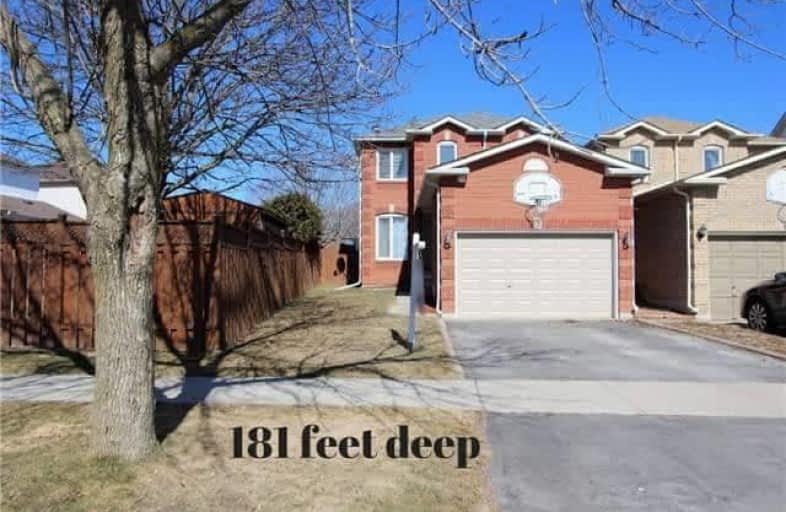Sold on Jul 05, 2018
Note: Property is not currently for sale or for rent.

-
Type: Link
-
Style: 2-Storey
-
Lot Size: 29.68 x 181.1 Feet
-
Age: No Data
-
Taxes: $3,582 per year
-
Days on Site: 1 Days
-
Added: Sep 07, 2019 (1 day on market)
-
Updated:
-
Last Checked: 3 months ago
-
MLS®#: E4180856
-
Listed By: Re/max hallmark first group realty ltd., brokerage
Fantastic 181 Ft Deep Lot And All Brick Quiet Street, Spotless 3 Bedroom Family Home. 4 Min Walking Distant To Elementary, Dbl Door Entry Into A Good Size Foyer, Large Master With Sitting Area/Office, His/Her Closets & Ensuite. Newer Hardwood Floor In Lr And Dr, Family Room W/Gas Fireplace & Hardwoohd Floor & W/O To Deck, Great Place To Relax Or Entertain, Breakfast Area & Patio Doors To Deck, 2 Flr Carpet 2015,
Extras
Finished Basement Large Rec Rm 3Pc,Double Drive. 1.5 Car Garage. Roof 2009. Newer Garage Door. Newer Carpet On Second Floor, Hydro In Shed Includes All Appliances Newer B/Dishwasher, All Window Coverings, Above Ground Pool & Equipment Shed.
Property Details
Facts for 55 Edgerton Drive, Clarington
Status
Days on Market: 1
Last Status: Sold
Sold Date: Jul 05, 2018
Closed Date: Aug 31, 2018
Expiry Date: Nov 30, 2018
Sold Price: $499,900
Unavailable Date: Jul 05, 2018
Input Date: Jul 04, 2018
Property
Status: Sale
Property Type: Link
Style: 2-Storey
Area: Clarington
Community: Bowmanville
Availability Date: 90 Days/Tba
Inside
Bedrooms: 3
Bathrooms: 4
Kitchens: 1
Rooms: 8
Den/Family Room: Yes
Air Conditioning: Central Air
Fireplace: Yes
Washrooms: 4
Building
Basement: Finished
Heat Type: Forced Air
Heat Source: Gas
Exterior: Brick
Water Supply: Municipal
Special Designation: Unknown
Parking
Driveway: Private
Garage Spaces: 2
Garage Type: Attached
Covered Parking Spaces: 2
Total Parking Spaces: 4
Fees
Tax Year: 2017
Tax Legal Description: Plan 40M1688 Pt Lot 50 Now Rp40R14491 Part 1
Taxes: $3,582
Land
Cross Street: Apple Blossom / Mear
Municipality District: Clarington
Fronting On: North
Pool: Abv Grnd
Sewer: Sewers
Lot Depth: 181.1 Feet
Lot Frontage: 29.68 Feet
Additional Media
- Virtual Tour: https://video214.com/play/uVPAiONDycVm01CvOpvcLg/s/dark
Rooms
Room details for 55 Edgerton Drive, Clarington
| Type | Dimensions | Description |
|---|---|---|
| Living Main | 3.15 x 3.65 | Hardwood Floor, Combined W/Dining, Window |
| Dining Main | 3.15 x 2.71 | Hardwood Floor, Combined W/Living |
| Family Main | 3.54 x 3.75 | Hardwood Floor, Fireplace, O/Looks Backyard |
| Kitchen Main | 3.21 x 4.51 | Vinyl Floor, Breakfast Area, B/I Dishwasher |
| Breakfast Main | - | Vinyl Floor, O/Looks Backyard, Combined W/Kitchen |
| Master 2nd | 3.12 x 3.83 | 2 Pc Ensuite, His/Hers Closets |
| 2nd Br 2nd | 2.51 x 3.24 | Broadloom |
| 3rd Br 2nd | 2.70 x 3.26 | Broadloom |
| Rec Bsmt | 4.33 x 5.78 | Broadloom |
| Laundry Bsmt | 1.51 x 4.33 | Broadloom |
| Bathroom Bsmt | - | 3 Pc Bath |
| XXXXXXXX | XXX XX, XXXX |
XXXX XXX XXXX |
$XXX,XXX |
| XXX XX, XXXX |
XXXXXX XXX XXXX |
$XXX,XXX | |
| XXXXXXXX | XXX XX, XXXX |
XXXXXXX XXX XXXX |
|
| XXX XX, XXXX |
XXXXXX XXX XXXX |
$XXX,XXX | |
| XXXXXXXX | XXX XX, XXXX |
XXXXXXX XXX XXXX |
|
| XXX XX, XXXX |
XXXXXX XXX XXXX |
$XXX,XXX | |
| XXXXXXXX | XXX XX, XXXX |
XXXXXXX XXX XXXX |
|
| XXX XX, XXXX |
XXXXXX XXX XXXX |
$XXX,XXX | |
| XXXXXXXX | XXX XX, XXXX |
XXXXXXX XXX XXXX |
|
| XXX XX, XXXX |
XXXXXX XXX XXXX |
$XXX,XXX | |
| XXXXXXXX | XXX XX, XXXX |
XXXX XXX XXXX |
$XXX,XXX |
| XXX XX, XXXX |
XXXXXX XXX XXXX |
$XXX,XXX |
| XXXXXXXX XXXX | XXX XX, XXXX | $499,900 XXX XXXX |
| XXXXXXXX XXXXXX | XXX XX, XXXX | $499,900 XXX XXXX |
| XXXXXXXX XXXXXXX | XXX XX, XXXX | XXX XXXX |
| XXXXXXXX XXXXXX | XXX XX, XXXX | $510,000 XXX XXXX |
| XXXXXXXX XXXXXXX | XXX XX, XXXX | XXX XXXX |
| XXXXXXXX XXXXXX | XXX XX, XXXX | $524,900 XXX XXXX |
| XXXXXXXX XXXXXXX | XXX XX, XXXX | XXX XXXX |
| XXXXXXXX XXXXXX | XXX XX, XXXX | $529,000 XXX XXXX |
| XXXXXXXX XXXXXXX | XXX XX, XXXX | XXX XXXX |
| XXXXXXXX XXXXXX | XXX XX, XXXX | $549,900 XXX XXXX |
| XXXXXXXX XXXX | XXX XX, XXXX | $347,000 XXX XXXX |
| XXXXXXXX XXXXXX | XXX XX, XXXX | $354,900 XXX XXXX |

Central Public School
Elementary: PublicVincent Massey Public School
Elementary: PublicJohn M James School
Elementary: PublicSt. Elizabeth Catholic Elementary School
Elementary: CatholicHarold Longworth Public School
Elementary: PublicDuke of Cambridge Public School
Elementary: PublicCentre for Individual Studies
Secondary: PublicClarke High School
Secondary: PublicHoly Trinity Catholic Secondary School
Secondary: CatholicClarington Central Secondary School
Secondary: PublicBowmanville High School
Secondary: PublicSt. Stephen Catholic Secondary School
Secondary: Catholic- 1 bath
- 3 bed
- 1100 sqft
117 Duke Street, Clarington, Ontario • L1C 2V8 • Bowmanville



