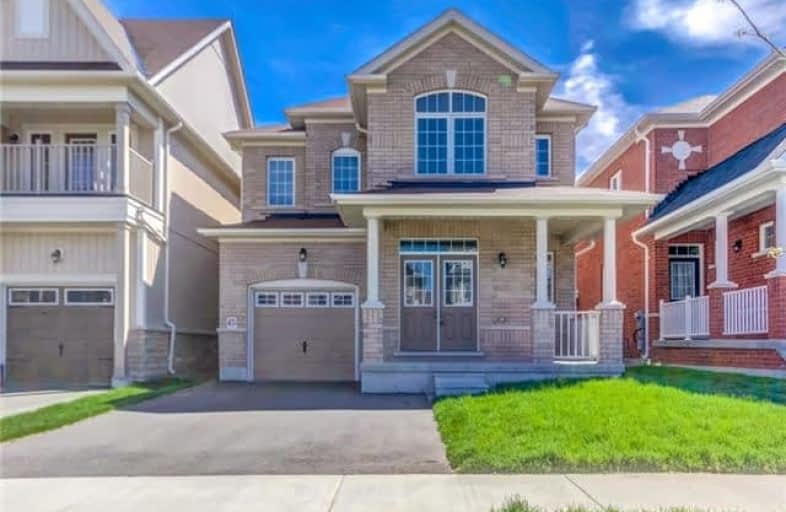Sold on Jul 12, 2018
Note: Property is not currently for sale or for rent.

-
Type: Detached
-
Style: 2-Storey
-
Lot Size: 32.81 x 106.63 Feet
-
Age: No Data
-
Taxes: $4,354 per year
-
Days on Site: 50 Days
-
Added: Sep 07, 2019 (1 month on market)
-
Updated:
-
Last Checked: 3 months ago
-
MLS®#: E4137852
-
Listed By: Homelife/future realty inc., brokerage
Two Year Old Detached Home In Upcoming Community In New Castle 9Feet Ceiling Oak Staircase Open Concept Living And Dining Area. Fox Glove Model 2035 Sqf 4 Bedroom With 3 Washroom Maple Kitchen With Backsplash , Centre Island And Breakfast Bar Eat In Kitchen Walk Out To Yard And Deck Premium Lot Cost Them For Look , Through Basement 401 And 115/35, Nearby Shopping , Bank Park Schools, New Castle Community Centre Less Then 1.5 Km And Much More..
Extras
All Electricity Light Fixtures, Central Ac, S/S Fridge , Stove, Dishwasher Hood Fan And Washer & Dryer.
Property Details
Facts for 55 Goheen Street, Clarington
Status
Days on Market: 50
Last Status: Sold
Sold Date: Jul 12, 2018
Closed Date: Aug 16, 2018
Expiry Date: Aug 23, 2018
Sold Price: $580,000
Unavailable Date: Jul 12, 2018
Input Date: May 23, 2018
Property
Status: Sale
Property Type: Detached
Style: 2-Storey
Area: Clarington
Community: Newcastle
Availability Date: Immediate
Inside
Bedrooms: 4
Bathrooms: 3
Kitchens: 1
Rooms: 8
Den/Family Room: Yes
Air Conditioning: Central Air
Fireplace: Yes
Washrooms: 3
Building
Basement: Full
Heat Type: Forced Air
Heat Source: Gas
Exterior: Brick
Water Supply: Municipal
Special Designation: Unknown
Parking
Driveway: Private
Garage Spaces: 1
Garage Type: Built-In
Covered Parking Spaces: 2
Total Parking Spaces: 3
Fees
Tax Year: 2017
Tax Legal Description: Lot 87,Plan 40 M2540
Taxes: $4,354
Highlights
Feature: Hospital
Feature: Lake Access
Feature: Park
Feature: Public Transit
Feature: School
Feature: School Bus Route
Land
Cross Street: Highway2/Pedwe
Municipality District: Clarington
Fronting On: East
Pool: None
Sewer: Sewers
Lot Depth: 106.63 Feet
Lot Frontage: 32.81 Feet
Additional Media
- Virtual Tour: http://just4agent.com/vtour/55-goheen-st/
Rooms
Room details for 55 Goheen Street, Clarington
| Type | Dimensions | Description |
|---|---|---|
| Living Main | 3.03 x 5.48 | Broadloom, Combined W/Dining |
| Dining Main | 3.03 x 5.48 | Broadloom, Combined W/Living |
| Family Main | 4.26 x 4.57 | Broadloom, Fireplace, Picture Window |
| Kitchen Main | 3.31 x 3.33 | Stainless Steel Appl, Centre Island, Backsplash |
| Breakfast Main | 3.31 x 3.06 | Ceramic Floor, W/O To Yard |
| Master 2nd | 4.60 x 4.14 | Double Doors, 5 Pc Ensuite, W/I Closet |
| 2nd Br 2nd | 3.22 x 3.35 | Broadloom, Closet, Window |
| 3rd Br 2nd | 3.50 x 3.03 | Broadloom, Closet, Window |
| 4th Br 2nd | 3.65 x 2.86 | Broadloom, W/I Closet, Window |
| Laundry 2nd | - |
| XXXXXXXX | XXX XX, XXXX |
XXXX XXX XXXX |
$XXX,XXX |
| XXX XX, XXXX |
XXXXXX XXX XXXX |
$XXX,XXX |
| XXXXXXXX XXXX | XXX XX, XXXX | $580,000 XXX XXXX |
| XXXXXXXX XXXXXX | XXX XX, XXXX | $599,000 XXX XXXX |

Orono Public School
Elementary: PublicThe Pines Senior Public School
Elementary: PublicJohn M James School
Elementary: PublicSt. Joseph Catholic Elementary School
Elementary: CatholicSt. Francis of Assisi Catholic Elementary School
Elementary: CatholicNewcastle Public School
Elementary: PublicCentre for Individual Studies
Secondary: PublicClarke High School
Secondary: PublicHoly Trinity Catholic Secondary School
Secondary: CatholicClarington Central Secondary School
Secondary: PublicBowmanville High School
Secondary: PublicSt. Stephen Catholic Secondary School
Secondary: Catholic- 3 bath
- 4 bed
- 2500 sqft
129 North Street, Clarington, Ontario • L1B 1H9 • Newcastle



