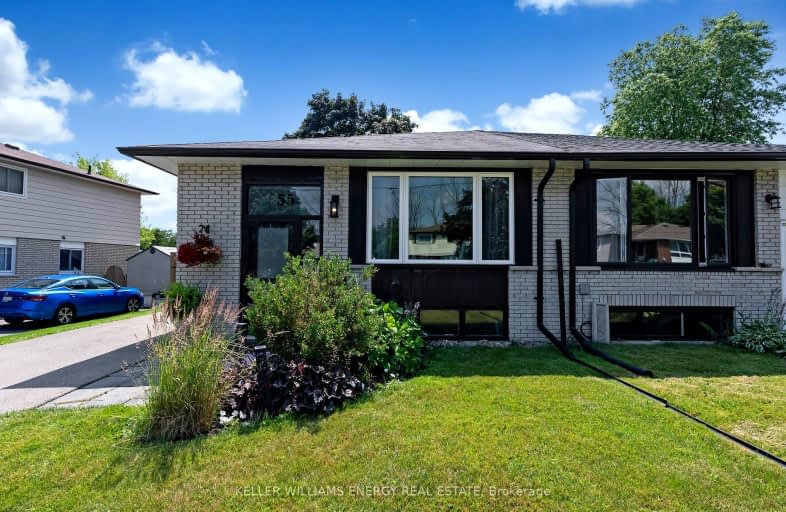Car-Dependent
- Most errands require a car.
26
/100
Bikeable
- Some errands can be accomplished on bike.
61
/100

Central Public School
Elementary: Public
0.93 km
Vincent Massey Public School
Elementary: Public
1.13 km
Waverley Public School
Elementary: Public
0.51 km
Dr Ross Tilley Public School
Elementary: Public
1.24 km
St. Joseph Catholic Elementary School
Elementary: Catholic
1.30 km
Duke of Cambridge Public School
Elementary: Public
1.20 km
Centre for Individual Studies
Secondary: Public
1.94 km
Courtice Secondary School
Secondary: Public
7.44 km
Holy Trinity Catholic Secondary School
Secondary: Catholic
6.66 km
Clarington Central Secondary School
Secondary: Public
1.69 km
Bowmanville High School
Secondary: Public
1.27 km
St. Stephen Catholic Secondary School
Secondary: Catholic
2.56 km
-
Baseline Park
Baseline Rd Martin Rd, Bowmanville ON 1.23km -
DrRoss Tilley Park
W Side Dr (Baseline Rd), Bowmanville ON 1.35km -
Port Darlington East Beach Park
E Beach Rd (Port Darlington Road), Bowmanville ON 2.87km
-
CIBC
2 King St W (at Temperance St.), Bowmanville ON L1C 1R3 0.67km -
RBC Royal Bank
195 King St E, Bowmanville ON L1C 1P2 1.02km -
TD Canada Trust Branch and ATM
80 Clarington Blvd, Bowmanville ON L1C 5A5 1.37km


