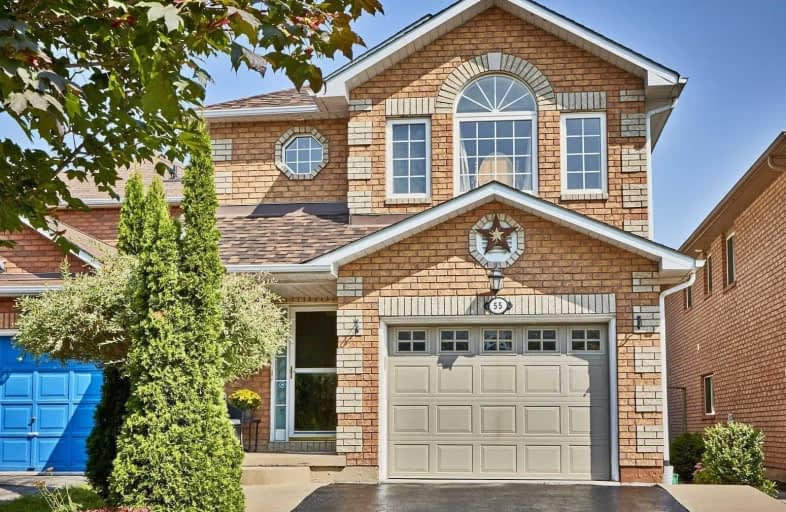Sold on Jun 03, 2020
Note: Property is not currently for sale or for rent.

-
Type: Detached
-
Style: 2-Storey
-
Size: 2000 sqft
-
Lot Size: 27.53 x 113.45 Feet
-
Age: No Data
-
Taxes: $3,778 per year
-
Days on Site: 13 Days
-
Added: May 21, 2020 (1 week on market)
-
Updated:
-
Last Checked: 3 months ago
-
MLS®#: E4766210
-
Listed By: Re/max royal properties realty, brokerage
Immaculate Upgraded And Finished Throughout, 1 Fireplaces, Walkout From Main Level To Back, Hardwood Throughout, Except Lower Level.Too Much To Mention.Close To 401, Schools, Restaurants, And Shopping Mall Large Bright Window, 9 Ft Ceilings On Main Floor. Decorative Columns, Alexandria Moldings, Registers, Hardwood Staircase
Extras
Stove, Fridge, Dishwasher, Microwave, Washer And Dryer And Bbq, Auto Garage Door Opener And Remote
Property Details
Facts for 55 McFeeters Crescent, Clarington
Status
Days on Market: 13
Last Status: Sold
Sold Date: Jun 03, 2020
Closed Date: Jul 15, 2020
Expiry Date: Oct 23, 2020
Sold Price: $550,000
Unavailable Date: Jun 03, 2020
Input Date: May 21, 2020
Property
Status: Sale
Property Type: Detached
Style: 2-Storey
Size (sq ft): 2000
Area: Clarington
Community: Bowmanville
Availability Date: 30
Inside
Bedrooms: 4
Bathrooms: 3
Kitchens: 1
Rooms: 9
Den/Family Room: Yes
Air Conditioning: Central Air
Fireplace: Yes
Laundry Level: Main
Central Vacuum: N
Washrooms: 3
Utilities
Electricity: Available
Gas: Available
Cable: Available
Telephone: Available
Building
Basement: Finished
Heat Type: Forced Air
Heat Source: Gas
Exterior: Brick
UFFI: No
Water Supply: Municipal
Physically Handicapped-Equipped: N
Special Designation: Unknown
Other Structures: Garden Shed
Retirement: N
Parking
Driveway: Pvt Double
Garage Spaces: 1
Garage Type: Attached
Covered Parking Spaces: 2
Total Parking Spaces: 3
Fees
Tax Year: 2019
Tax Legal Description: Pt Lt 23, Blk A Hannings Pl (Aka Pt Lt 8, Con 1 Bo
Taxes: $3,778
Highlights
Feature: Fenced Yard
Land
Cross Street: Mearns/ Soper Creek
Municipality District: Clarington
Fronting On: East
Pool: None
Sewer: Sewers
Lot Depth: 113.45 Feet
Lot Frontage: 27.53 Feet
| XXXXXXXX | XXX XX, XXXX |
XXXX XXX XXXX |
$XXX,XXX |
| XXX XX, XXXX |
XXXXXX XXX XXXX |
$XXX,XXX | |
| XXXXXXXX | XXX XX, XXXX |
XXXXXX XXX XXXX |
$X,XXX |
| XXX XX, XXXX |
XXXXXX XXX XXXX |
$X,XXX | |
| XXXXXXXX | XXX XX, XXXX |
XXXXXXX XXX XXXX |
|
| XXX XX, XXXX |
XXXXXX XXX XXXX |
$X,XXX | |
| XXXXXXXX | XXX XX, XXXX |
XXXX XXX XXXX |
$XXX,XXX |
| XXX XX, XXXX |
XXXXXX XXX XXXX |
$XXX,XXX |
| XXXXXXXX XXXX | XXX XX, XXXX | $550,000 XXX XXXX |
| XXXXXXXX XXXXXX | XXX XX, XXXX | $569,999 XXX XXXX |
| XXXXXXXX XXXXXX | XXX XX, XXXX | $1,900 XXX XXXX |
| XXXXXXXX XXXXXX | XXX XX, XXXX | $1,900 XXX XXXX |
| XXXXXXXX XXXXXXX | XXX XX, XXXX | XXX XXXX |
| XXXXXXXX XXXXXX | XXX XX, XXXX | $2,000 XXX XXXX |
| XXXXXXXX XXXX | XXX XX, XXXX | $467,000 XXX XXXX |
| XXXXXXXX XXXXXX | XXX XX, XXXX | $478,000 XXX XXXX |

Central Public School
Elementary: PublicVincent Massey Public School
Elementary: PublicJohn M James School
Elementary: PublicHarold Longworth Public School
Elementary: PublicSt. Joseph Catholic Elementary School
Elementary: CatholicDuke of Cambridge Public School
Elementary: PublicCentre for Individual Studies
Secondary: PublicClarke High School
Secondary: PublicHoly Trinity Catholic Secondary School
Secondary: CatholicClarington Central Secondary School
Secondary: PublicBowmanville High School
Secondary: PublicSt. Stephen Catholic Secondary School
Secondary: Catholic

