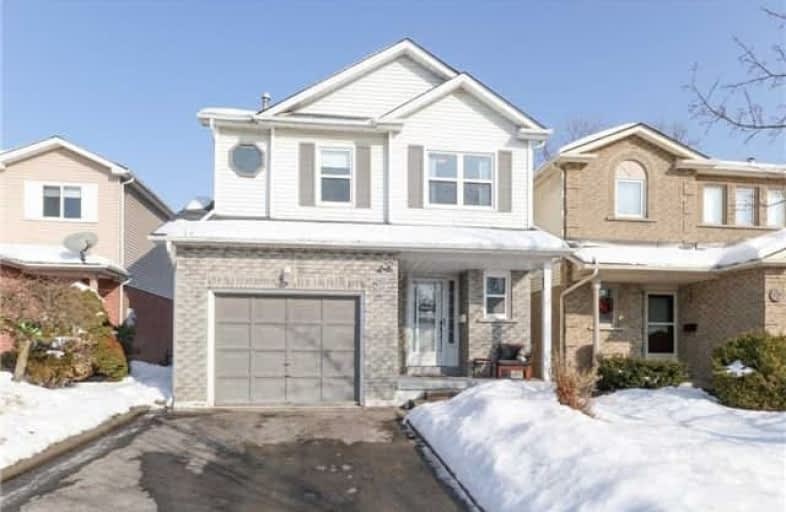Sold on Mar 01, 2018
Note: Property is not currently for sale or for rent.

-
Type: Detached
-
Style: 2-Storey
-
Lot Size: 30 x 101.09 Feet
-
Age: No Data
-
Taxes: $3,202 per year
-
Days on Site: 8 Days
-
Added: Sep 07, 2019 (1 week on market)
-
Updated:
-
Last Checked: 3 months ago
-
MLS®#: E4047082
-
Listed By: Sutton group-heritage realty inc., brokerage
Stunning Home Overlooking Preserved Woodlot This Home Is Modernized & Updated. Front Porch Leads To Modern Entryway W/Bench Seating, Cubbies&Coat Hooks. New Decora Switches, Plugs. New Upgraded Trim&Window Casings. New Flooring Throughout. Large Living&Dining Room Great For Entertaining. Large Eat In Kitchen W/W/O To New Cedar&Pressure Deck W/Built In Bench Seating,Planters& Decorative Iron Works. 3 Lrg Bedrooms. Master W/W/I Closet, Renovated Bath W/Separate
Extras
Shower, Soaker Tub, Vanity W/Granite. House Linked Underground Only. Finished Bsmt W/Gas Fireplace & Lrg Windows. All New Gunsmoke Flooring Thru-Out, New Carpet On Stairs&Landing. New Air Conditioning, Cvac & Accessories, New Closet Doors.
Property Details
Facts for 55 Parklawn Drive, Clarington
Status
Days on Market: 8
Last Status: Sold
Sold Date: Mar 01, 2018
Closed Date: May 31, 2018
Expiry Date: Jun 30, 2018
Sold Price: $470,100
Unavailable Date: Mar 01, 2018
Input Date: Feb 21, 2018
Prior LSC: Listing with no contract changes
Property
Status: Sale
Property Type: Detached
Style: 2-Storey
Area: Clarington
Community: Courtice
Availability Date: 30-120
Inside
Bedrooms: 3
Bathrooms: 2
Kitchens: 1
Rooms: 6
Den/Family Room: No
Air Conditioning: Central Air
Fireplace: Yes
Laundry Level: Lower
Central Vacuum: Y
Washrooms: 2
Utilities
Electricity: Yes
Gas: Yes
Cable: Yes
Telephone: Yes
Building
Basement: Finished
Heat Type: Forced Air
Heat Source: Gas
Exterior: Brick
Exterior: Vinyl Siding
Water Supply: Municipal
Special Designation: Unknown
Parking
Driveway: Private
Garage Spaces: 1
Garage Type: Attached
Covered Parking Spaces: 4
Total Parking Spaces: 5
Fees
Tax Year: 2017
Tax Legal Description: Plan 10M807 Pt Lt 46 Nowrp10R3119 Part 8
Taxes: $3,202
Highlights
Feature: Grnbelt/Cons
Feature: Wooded/Treed
Land
Cross Street: Sandringham/Glenabbe
Municipality District: Clarington
Fronting On: East
Pool: None
Sewer: Sewers
Lot Depth: 101.09 Feet
Lot Frontage: 30 Feet
Lot Irregularities: Survey Attached
Acres: < .50
Zoning: Residential
Additional Media
- Virtual Tour: http://pfretour.com/mls/76315
Rooms
Room details for 55 Parklawn Drive, Clarington
| Type | Dimensions | Description |
|---|---|---|
| Living Main | 3.30 x 6.30 | Laminate, O/Looks Backyard, Open Concept |
| Dining Main | 3.30 x 6.30 | Laminate, Combined W/Living |
| Kitchen Main | 3.30 x 5.80 | Ceramic Floor, Eat-In Kitchen, W/O To Deck |
| Master 2nd | 4.00 x 5.40 | Laminate, W/I Closet, Semi Ensuite |
| Br 2nd | 3.00 x 3.90 | Laminate, Double Closet, Window |
| Br 2nd | 3.00 x 3.10 | Broadloom, Window |
| Rec Bsmt | 3.50 x 7.10 | Laminate, Fireplace |
| Laundry Bsmt | 2.00 x 2.63 | |
| Utility Bsmt | - |
| XXXXXXXX | XXX XX, XXXX |
XXXX XXX XXXX |
$XXX,XXX |
| XXX XX, XXXX |
XXXXXX XXX XXXX |
$XXX,XXX |
| XXXXXXXX XXXX | XXX XX, XXXX | $470,100 XXX XXXX |
| XXXXXXXX XXXXXX | XXX XX, XXXX | $459,900 XXX XXXX |

Courtice Intermediate School
Elementary: PublicLydia Trull Public School
Elementary: PublicDr Emily Stowe School
Elementary: PublicCourtice North Public School
Elementary: PublicGood Shepherd Catholic Elementary School
Elementary: CatholicDr G J MacGillivray Public School
Elementary: PublicG L Roberts Collegiate and Vocational Institute
Secondary: PublicMonsignor John Pereyma Catholic Secondary School
Secondary: CatholicCourtice Secondary School
Secondary: PublicHoly Trinity Catholic Secondary School
Secondary: CatholicEastdale Collegiate and Vocational Institute
Secondary: PublicMaxwell Heights Secondary School
Secondary: Public


