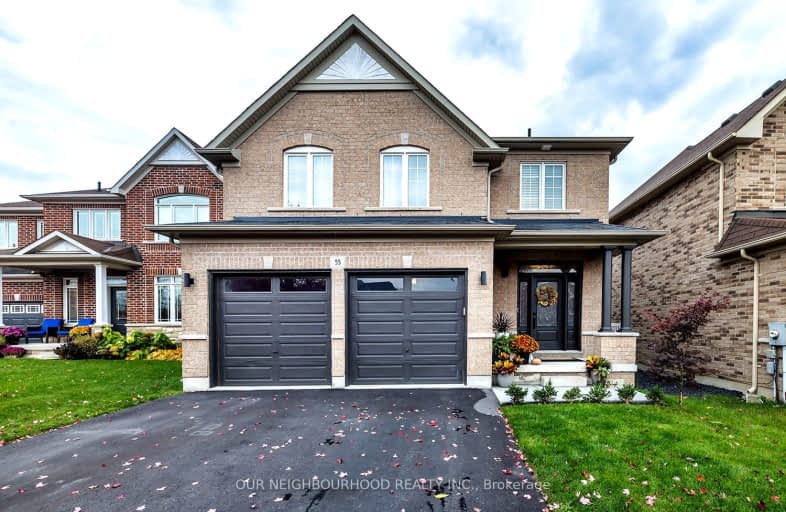Car-Dependent
- Most errands require a car.
32
/100
Somewhat Bikeable
- Most errands require a car.
39
/100

Courtice Intermediate School
Elementary: Public
0.54 km
Monsignor Leo Cleary Catholic Elementary School
Elementary: Catholic
1.45 km
Lydia Trull Public School
Elementary: Public
1.53 km
Dr Emily Stowe School
Elementary: Public
1.84 km
Courtice North Public School
Elementary: Public
0.72 km
Good Shepherd Catholic Elementary School
Elementary: Catholic
1.83 km
Monsignor John Pereyma Catholic Secondary School
Secondary: Catholic
6.59 km
Courtice Secondary School
Secondary: Public
0.53 km
Holy Trinity Catholic Secondary School
Secondary: Catholic
2.14 km
Clarington Central Secondary School
Secondary: Public
5.88 km
Eastdale Collegiate and Vocational Institute
Secondary: Public
4.37 km
Maxwell Heights Secondary School
Secondary: Public
6.31 km














