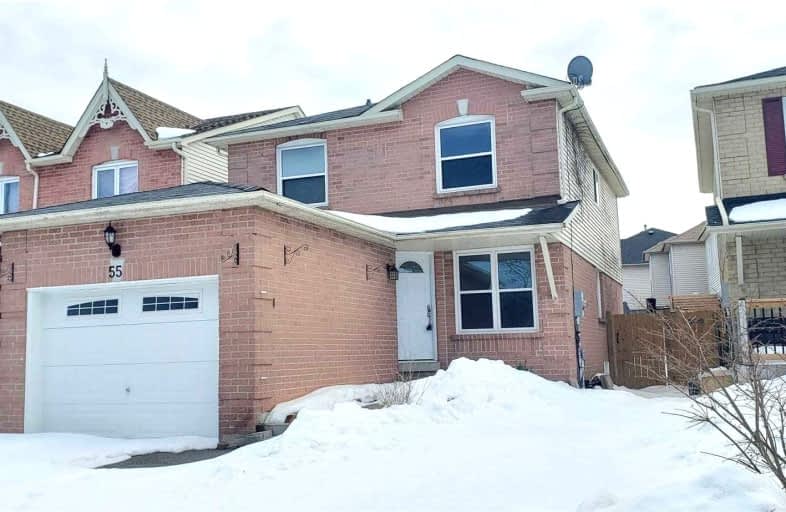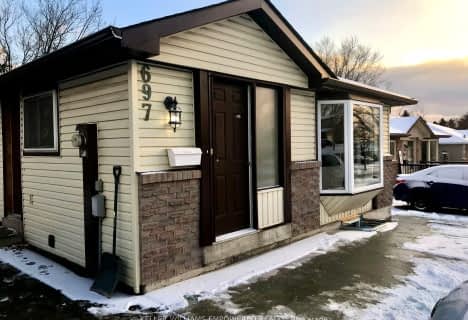Car-Dependent
- Almost all errands require a car.
12
/100
Somewhat Bikeable
- Most errands require a car.
36
/100

Courtice Intermediate School
Elementary: Public
1.51 km
Lydia Trull Public School
Elementary: Public
0.71 km
Dr Emily Stowe School
Elementary: Public
0.53 km
Courtice North Public School
Elementary: Public
1.37 km
Good Shepherd Catholic Elementary School
Elementary: Catholic
0.67 km
Dr G J MacGillivray Public School
Elementary: Public
1.10 km
DCE - Under 21 Collegiate Institute and Vocational School
Secondary: Public
6.20 km
G L Roberts Collegiate and Vocational Institute
Secondary: Public
6.57 km
Monsignor John Pereyma Catholic Secondary School
Secondary: Catholic
5.06 km
Courtice Secondary School
Secondary: Public
1.52 km
Holy Trinity Catholic Secondary School
Secondary: Catholic
1.17 km
Eastdale Collegiate and Vocational Institute
Secondary: Public
3.97 km
-
Downtown Toronto
Clarington ON 1.34km -
Southridge Park
2.36km -
Harmony Dog Park
Beatrice, Oshawa ON 2.43km
-
Localcoin Bitcoin ATM - Clarington Convenience
1561 Hwy 2, Courtice ON L1E 2G5 0.99km -
Meridian Credit Union ATM
1416 King E, Clarington ON L1E 2J5 1.92km -
RBC Insurance
King St E (Townline Rd), Oshawa ON 2km








