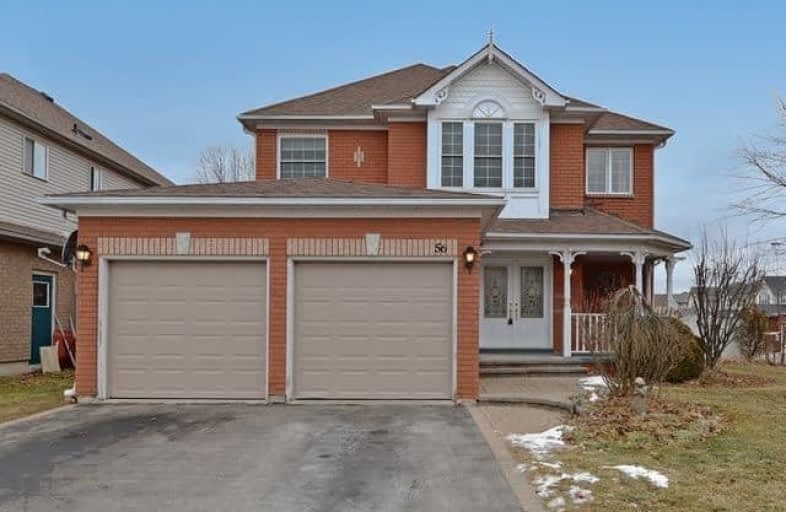Sold on Feb 14, 2019
Note: Property is not currently for sale or for rent.

-
Type: Detached
-
Style: 2-Storey
-
Size: 2000 sqft
-
Lot Size: 62.45 x 116.46 Feet
-
Age: 16-30 years
-
Taxes: $4,897 per year
-
Days on Site: 37 Days
-
Added: Jan 08, 2019 (1 month on market)
-
Updated:
-
Last Checked: 3 months ago
-
MLS®#: E4331682
-
Listed By: Royal lepage terrequity realty, brokerage
Prime Courtice Location On A Family Friendly Street! Schools Practically At Your Door Step - Lydia Trulls Public, Good Shepard Catholic, Holy Trinty Catholic High. Wait Til You Get Inside This Property! Open Concept Main Floor Freshly Painted, Decorative Columns, Living Room Offers 22 Ft Ceilings, Separate Dining Room, New Kitchen 2016! Backyard Has Natural Slate Patio & Above Ground Pool On A Fully Fenced Lot. Main Flr Laundry. All Appliances Included
Extras
Roof 2014. Right Beside Lydia Trull School Is The Avondale Park Equipped With A Playground, Splashpad And 2 Tennis Courts! Hey Dog Lovers Courtice Has A 1.5 Acre Fenced Dog Park With Separate Areas For Large And Small Dogs.
Property Details
Facts for 56 Avondale Drive, Clarington
Status
Days on Market: 37
Last Status: Sold
Sold Date: Feb 14, 2019
Closed Date: Mar 14, 2019
Expiry Date: May 31, 2019
Sold Price: $593,000
Unavailable Date: Feb 14, 2019
Input Date: Jan 08, 2019
Property
Status: Sale
Property Type: Detached
Style: 2-Storey
Size (sq ft): 2000
Age: 16-30
Area: Clarington
Community: Courtice
Availability Date: 60/Tba
Inside
Bedrooms: 4
Bedrooms Plus: 1
Bathrooms: 4
Kitchens: 1
Rooms: 8
Den/Family Room: Yes
Air Conditioning: Central Air
Fireplace: Yes
Laundry Level: Main
Central Vacuum: Y
Washrooms: 4
Building
Basement: Finished
Heat Type: Forced Air
Heat Source: Gas
Exterior: Brick
Water Supply: Municipal
Special Designation: Unknown
Parking
Driveway: Private
Garage Spaces: 2
Garage Type: Attached
Covered Parking Spaces: 4
Fees
Tax Year: 2018
Tax Legal Description: Plan 40M1820 Lot 1
Taxes: $4,897
Highlights
Feature: Fenced Yard
Feature: Library
Feature: Park
Feature: Public Transit
Feature: Rec Centre
Feature: School
Land
Cross Street: Trulls & Avondale
Municipality District: Clarington
Fronting On: West
Pool: Abv Grnd
Sewer: Sewers
Lot Depth: 116.46 Feet
Lot Frontage: 62.45 Feet
Lot Irregularities: Irreg - As Per Survey
Zoning: Residential
Additional Media
- Virtual Tour: http://tours.bizzimage.com/ub/120942/56-avondale-drive-courtice-on-l1e-2y1
Rooms
Room details for 56 Avondale Drive, Clarington
| Type | Dimensions | Description |
|---|---|---|
| Kitchen Main | 3.50 x 4.95 | Hardwood Floor, Walk-Out, O/Looks Family |
| Family Main | 3.63 x 3.83 | Hardwood Floor, Gas Fireplace, Picture Window |
| Dining Main | 3.34 x 3.67 | Laminate, Separate Rm, Coffered Ceiling |
| Living Main | 3.11 x 3.64 | Laminate, Cathedral Ceiling, Open Concept |
| Master 2nd | 3.92 x 5.30 | Hardwood Floor, 4 Pc Ensuite, W/I Closet |
| 2nd Br 2nd | 3.38 x 3.00 | Hardwood Floor, Closet, Window |
| 3rd Br 2nd | 2.64 x 3.00 | Laminate, Closet, Window |
| 4th Br 2nd | 3.58 x 3.08 | Laminate, Closet, Window |
| Rec Bsmt | 3.45 x 4.26 | Laminate, Window, Open Concept |
| 5th Br Bsmt | 3.48 x 4.73 | Broadloom, French Doors, Window |
| XXXXXXXX | XXX XX, XXXX |
XXXX XXX XXXX |
$XXX,XXX |
| XXX XX, XXXX |
XXXXXX XXX XXXX |
$XXX,XXX |
| XXXXXXXX XXXX | XXX XX, XXXX | $593,000 XXX XXXX |
| XXXXXXXX XXXXXX | XXX XX, XXXX | $607,888 XXX XXXX |

Courtice Intermediate School
Elementary: PublicLydia Trull Public School
Elementary: PublicDr Emily Stowe School
Elementary: PublicCourtice North Public School
Elementary: PublicGood Shepherd Catholic Elementary School
Elementary: CatholicDr G J MacGillivray Public School
Elementary: PublicG L Roberts Collegiate and Vocational Institute
Secondary: PublicMonsignor John Pereyma Catholic Secondary School
Secondary: CatholicCourtice Secondary School
Secondary: PublicHoly Trinity Catholic Secondary School
Secondary: CatholicClarington Central Secondary School
Secondary: PublicEastdale Collegiate and Vocational Institute
Secondary: Public

