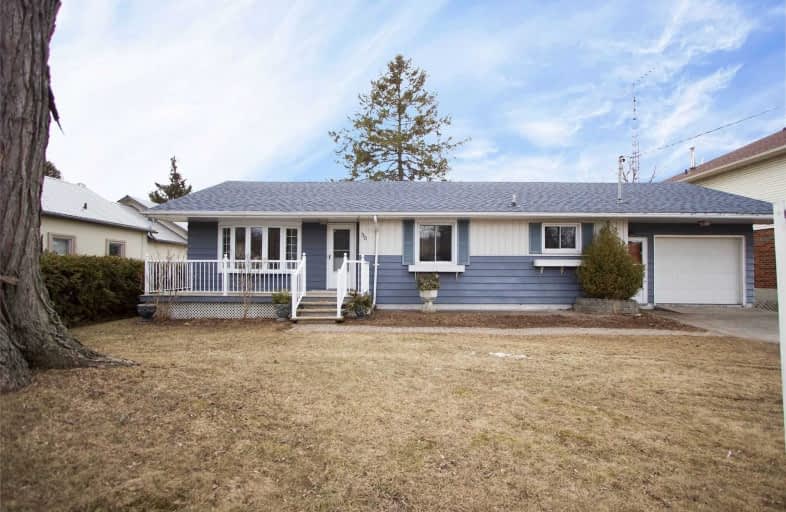Sold on Mar 22, 2021
Note: Property is not currently for sale or for rent.

-
Type: Detached
-
Style: Bungalow
-
Size: 1100 sqft
-
Lot Size: 69 x 148 Feet
-
Age: 51-99 years
-
Taxes: $3,893 per year
-
Days on Site: 5 Days
-
Added: Mar 17, 2021 (5 days on market)
-
Updated:
-
Last Checked: 2 months ago
-
MLS®#: E5155051
-
Listed By: Keller williams energy real estate, brokerage
Don't Miss This Delightful Bungalow Backing Onto The Ravine! Freshly Painted Throughout, This Adorable Home Features Living Room With Large Bay Window, Lots Of Natural Light! Dining Room Combined With The Newer Kitchen Offering Lots Of Cupboard Space & Pot Lights! 3 Cozy Bedrooms, Master Features His & Hers Closet. Finished Basement Boasts Rec Room With Newer Laminate Floors & Office Space With Windows! Large Back Yard With Deck, No Neighbours Behind!
Extras
Access Basement From Side Entrance Through Garage! Walking Distance To Village Shopping & Business District. Close To Arena, Schools, Public Transit, Park & Churches. Easy Access To Hwy 401 & Hwy 115!
Property Details
Facts for 56 Baldwin Street, Clarington
Status
Days on Market: 5
Last Status: Sold
Sold Date: Mar 22, 2021
Closed Date: Apr 20, 2021
Expiry Date: Jun 30, 2021
Sold Price: $700,000
Unavailable Date: Mar 22, 2021
Input Date: Mar 17, 2021
Prior LSC: Listing with no contract changes
Property
Status: Sale
Property Type: Detached
Style: Bungalow
Size (sq ft): 1100
Age: 51-99
Area: Clarington
Community: Newcastle
Availability Date: Tba/30/60
Inside
Bedrooms: 3
Bathrooms: 2
Kitchens: 1
Rooms: 6
Den/Family Room: No
Air Conditioning: Central Air
Fireplace: Yes
Laundry Level: Lower
Central Vacuum: Y
Washrooms: 2
Utilities
Electricity: Yes
Gas: Yes
Cable: Yes
Telephone: Yes
Building
Basement: Finished
Basement 2: Sep Entrance
Heat Type: Forced Air
Heat Source: Gas
Exterior: Alum Siding
Elevator: N
UFFI: No
Water Supply: Municipal
Special Designation: Unknown
Parking
Driveway: Private
Garage Spaces: 2
Garage Type: Attached
Covered Parking Spaces: 2
Total Parking Spaces: 3
Fees
Tax Year: 2020
Tax Legal Description: Pt Lt 29 Con 1 Clarke As In N99491 Clarington
Taxes: $3,893
Highlights
Feature: Place Of Wor
Feature: Ravine
Feature: Rec Centre
Land
Cross Street: King Ave W & Baldwin
Municipality District: Clarington
Fronting On: West
Pool: None
Sewer: Sewers
Lot Depth: 148 Feet
Lot Frontage: 69 Feet
Additional Media
- Virtual Tour: https://video214.com/play/2e6WnHUNM70xJ7kP2GQxeA/s/dark
Rooms
Room details for 56 Baldwin Street, Clarington
| Type | Dimensions | Description |
|---|---|---|
| Living Main | 4.03 x 5.42 | Laminate, Bay Window, O/Looks Frontyard |
| Dining Main | 3.76 x 4.60 | Laminate, Combined W/Kitchen, Pot Lights |
| Kitchen Main | 3.60 x 3.96 | Laminate, Pot Lights, Double Sink |
| Master Main | 2.83 x 3.50 | Broadloom, His/Hers Closets, Ceiling Fan |
| 2nd Br Main | 2.83 x 3.50 | Broadloom, Closet, Window |
| 3rd Br Main | 2.45 x 2.57 | Broadloom, Closet, Window |
| Rec Bsmt | 4.46 x 12.84 | Laminate, Gas Fireplace, Pot Lights |
| Office Bsmt | - | Laminate, Window |
| XXXXXXXX | XXX XX, XXXX |
XXXX XXX XXXX |
$XXX,XXX |
| XXX XX, XXXX |
XXXXXX XXX XXXX |
$XXX,XXX |
| XXXXXXXX XXXX | XXX XX, XXXX | $700,000 XXX XXXX |
| XXXXXXXX XXXXXX | XXX XX, XXXX | $580,000 XXX XXXX |

Orono Public School
Elementary: PublicThe Pines Senior Public School
Elementary: PublicJohn M James School
Elementary: PublicSt. Joseph Catholic Elementary School
Elementary: CatholicSt. Francis of Assisi Catholic Elementary School
Elementary: CatholicNewcastle Public School
Elementary: PublicCentre for Individual Studies
Secondary: PublicClarke High School
Secondary: PublicHoly Trinity Catholic Secondary School
Secondary: CatholicClarington Central Secondary School
Secondary: PublicBowmanville High School
Secondary: PublicSt. Stephen Catholic Secondary School
Secondary: Catholic- 3 bath
- 4 bed
- 2500 sqft
129 North Street, Clarington, Ontario • L1B 1H9 • Newcastle



