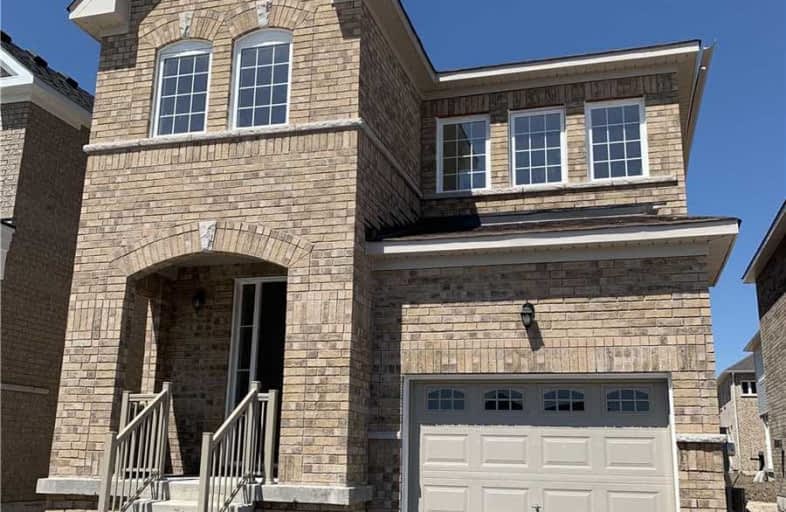Sold on Apr 23, 2020
Note: Property is not currently for sale or for rent.

-
Type: Detached
-
Style: 2-Storey
-
Lot Size: 32.81 x 105.22 Feet
-
Age: 0-5 years
-
Days on Site: 7 Days
-
Added: Apr 16, 2020 (1 week on market)
-
Updated:
-
Last Checked: 3 months ago
-
MLS®#: E4743742
-
Listed By: Re/max metropolis realty, brokerage
Beautiful 4-Bedroom Home For Sale In A Convenient Location - Few Minutes From 401 And 407 In Bowmanville. Detached Home. Laminated Main Floors, Living Area, Dining Area, Family Area With Fire Place, Beautiful Kitchen With Breakfast Area. Large Windows. Large Master Bedroom With Walk-In Closet And 4-Piece En-Suite. Additional 3 Bedrooms With Large Windows Also. Laundry On The Second Floor For Convenience!
Extras
Existing Appliances Included. Hot Water Tank Is A Rental.
Property Details
Facts for 56 Bill Hutchinson Crescent, Clarington
Status
Days on Market: 7
Last Status: Sold
Sold Date: Apr 23, 2020
Closed Date: Aug 24, 2020
Expiry Date: Aug 31, 2020
Sold Price: $620,000
Unavailable Date: Apr 23, 2020
Input Date: Apr 16, 2020
Prior LSC: Sold
Property
Status: Sale
Property Type: Detached
Style: 2-Storey
Age: 0-5
Area: Clarington
Community: Bowmanville
Availability Date: Immediate
Inside
Bedrooms: 4
Bathrooms: 3
Kitchens: 1
Rooms: 8
Den/Family Room: No
Air Conditioning: None
Fireplace: No
Washrooms: 3
Building
Basement: Unfinished
Heat Type: Forced Air
Heat Source: Gas
Water Supply: Municipal
Special Designation: Unknown
Parking
Driveway: Private
Garage Spaces: 1
Garage Type: Built-In
Covered Parking Spaces: 2
Total Parking Spaces: 3
Fees
Tax Year: 2020
Tax Legal Description: Plan 40M2628 Lot 56
Land
Cross Street: Northglen/Concession
Municipality District: Clarington
Fronting On: North
Parcel Number: 266930252
Pool: None
Sewer: Sewers
Lot Depth: 105.22 Feet
Lot Frontage: 32.81 Feet
Rooms
Room details for 56 Bill Hutchinson Crescent, Clarington
| Type | Dimensions | Description |
|---|---|---|
| Living Main | - | Laminate, Window, Fireplace |
| Kitchen Main | - | Tile Floor, Backsplash |
| Master 2nd | - | Broadloom, Window, Closet |
| 2nd Br 2nd | - | Broadloom, Window, Closet |
| 3rd Br 2nd | - | Broadloom, Window, Closet |
| 4th Br 2nd | - | Broadloom, Window, Closet |
| Family Main | - | Laminate |
| Dining Main | - | Laminate |
| XXXXXXXX | XXX XX, XXXX |
XXXX XXX XXXX |
$XXX,XXX |
| XXX XX, XXXX |
XXXXXX XXX XXXX |
$XXX,XXX | |
| XXXXXXXX | XXX XX, XXXX |
XXXXXXX XXX XXXX |
|
| XXX XX, XXXX |
XXXXXX XXX XXXX |
$XXX,XXX |
| XXXXXXXX XXXX | XXX XX, XXXX | $620,000 XXX XXXX |
| XXXXXXXX XXXXXX | XXX XX, XXXX | $620,000 XXX XXXX |
| XXXXXXXX XXXXXXX | XXX XX, XXXX | XXX XXXX |
| XXXXXXXX XXXXXX | XXX XX, XXXX | $655,000 XXX XXXX |

Central Public School
Elementary: PublicJohn M James School
Elementary: PublicSt. Elizabeth Catholic Elementary School
Elementary: CatholicHarold Longworth Public School
Elementary: PublicCharles Bowman Public School
Elementary: PublicDuke of Cambridge Public School
Elementary: PublicCentre for Individual Studies
Secondary: PublicCourtice Secondary School
Secondary: PublicHoly Trinity Catholic Secondary School
Secondary: CatholicClarington Central Secondary School
Secondary: PublicBowmanville High School
Secondary: PublicSt. Stephen Catholic Secondary School
Secondary: Catholic

