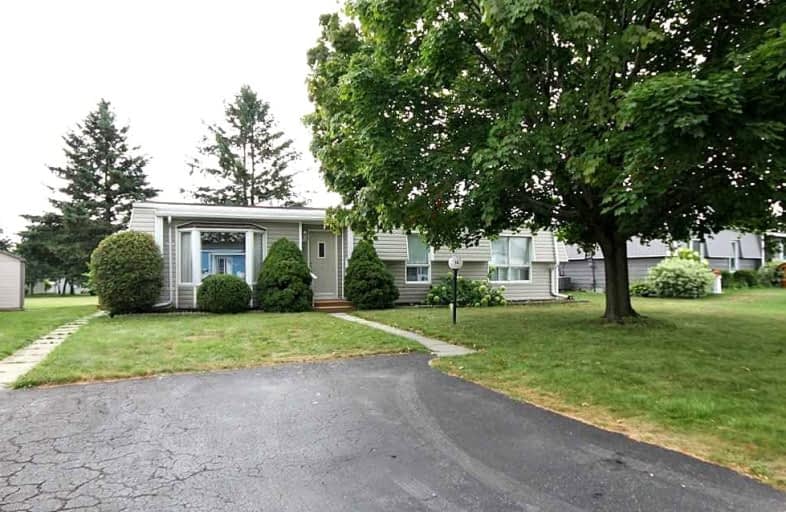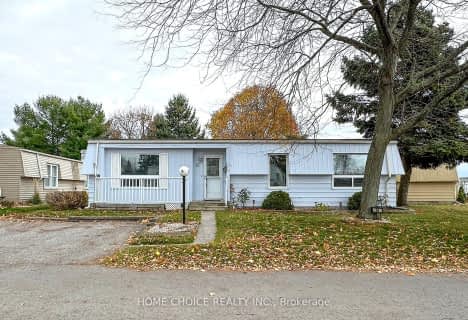
The Pines Senior Public School
Elementary: Public
4.54 km
Vincent Massey Public School
Elementary: Public
5.75 km
John M James School
Elementary: Public
5.80 km
St. Joseph Catholic Elementary School
Elementary: Catholic
5.33 km
St. Francis of Assisi Catholic Elementary School
Elementary: Catholic
1.18 km
Newcastle Public School
Elementary: Public
2.39 km
Centre for Individual Studies
Secondary: Public
7.11 km
Clarke High School
Secondary: Public
4.61 km
Holy Trinity Catholic Secondary School
Secondary: Catholic
13.21 km
Clarington Central Secondary School
Secondary: Public
8.18 km
Bowmanville High School
Secondary: Public
5.90 km
St. Stephen Catholic Secondary School
Secondary: Catholic
7.91 km



