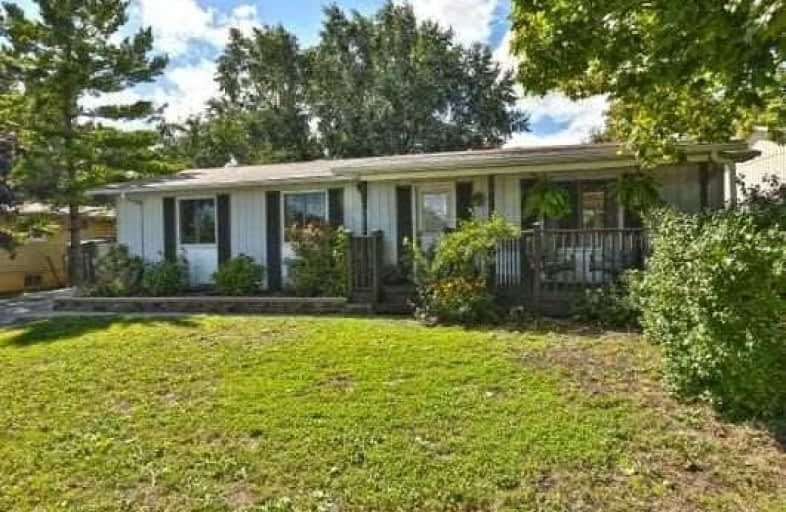Sold on Dec 30, 2018
Note: Property is not currently for sale or for rent.

-
Type: Detached
-
Style: Bungalow
-
Lot Size: 75 x 104 Feet
-
Age: No Data
-
Taxes: $3,020 per year
-
Days on Site: 48 Days
-
Added: Nov 13, 2018 (1 month on market)
-
Updated:
-
Last Checked: 3 months ago
-
MLS®#: E4301694
-
Listed By: Royal service real estate inc., brokerage
Move In Before The Holidays! Motivated Seller. Looking For A Private Backyard Oasis W/Inground Pool In Highly Sought After Family Neighbourhood In Orono, Your Search Ends Here. Spacious 3+2 Bedroom Bungalow With Large Eat-In Kitchen, W/O To Pool & Huge Backyard. Finished Basement Features 2 Pc Bath And 2 Additional Bedrooms. Updated Laminate Flooring In Bedrooms, Freshly Painted Throughout. Easy Commute, Close To Taunton Rd, Hwy 115/35, Future 407 & 401.
Extras
New Blk Ss Fridge/Stove, Finished Basement '17, Roof '16, Pool Liner/Pump '14, Pool Heater '17, Pool Safety Cover '17, Windows '12, Basement Windows '18, Furnace/Ac '05. Hwt Owned. Septic Pumped Out '17. Gas Fireplace Needs To Be Replaced.
Property Details
Facts for 56 Peters Pike, Clarington
Status
Days on Market: 48
Last Status: Sold
Sold Date: Dec 30, 2018
Closed Date: Jan 31, 2019
Expiry Date: Mar 12, 2019
Sold Price: $507,000
Unavailable Date: Dec 30, 2018
Input Date: Nov 13, 2018
Property
Status: Sale
Property Type: Detached
Style: Bungalow
Area: Clarington
Community: Orono
Availability Date: Flexible
Inside
Bedrooms: 3
Bedrooms Plus: 2
Bathrooms: 2
Kitchens: 1
Rooms: 7
Den/Family Room: Yes
Air Conditioning: Central Air
Fireplace: No
Washrooms: 2
Building
Basement: Finished
Heat Type: Forced Air
Heat Source: Gas
Exterior: Alum Siding
Water Supply: Municipal
Special Designation: Unknown
Parking
Driveway: Pvt Double
Garage Type: None
Covered Parking Spaces: 6
Fees
Tax Year: 2018
Tax Legal Description: Lt, Pl N693; Clarington
Taxes: $3,020
Land
Cross Street: Taunton Rd/Peters Pi
Municipality District: Clarington
Fronting On: North
Pool: Inground
Sewer: Septic
Lot Depth: 104 Feet
Lot Frontage: 75 Feet
Rooms
Room details for 56 Peters Pike, Clarington
| Type | Dimensions | Description |
|---|---|---|
| Living Main | 3.40 x 5.80 | Hardwood Floor |
| Kitchen Main | 3.40 x 5.50 | Ceramic Floor, Ceramic Back Splas, B/I Appliances |
| Breakfast Main | 3.40 x 5.50 | Combined W/Kitchen, W/O To Pool |
| Foyer Main | 3.40 x 3.00 | Hardwood Floor, W/O To Yard |
| Master Main | 3.10 x 3.40 | Laminate, Double Closet |
| 2nd Br Main | 2.70 x 3.10 | Laminate |
| 3rd Br Main | 2.70 x 3.40 | Laminate |
| 4th Br Lower | 3.40 x 2.80 | Laminate, Above Grade Window |
| 5th Br Lower | 3.40 x 2.80 | Laminate |
| Family Lower | 3.30 x 9.00 | Ceramic Floor, 2 Pc Bath, Pot Lights |
| Laundry Lower | 2.40 x 8.40 | Ceramic Floor |
| XXXXXXXX | XXX XX, XXXX |
XXXX XXX XXXX |
$XXX,XXX |
| XXX XX, XXXX |
XXXXXX XXX XXXX |
$XXX,XXX | |
| XXXXXXXX | XXX XX, XXXX |
XXXXXXX XXX XXXX |
|
| XXX XX, XXXX |
XXXXXX XXX XXXX |
$XXX,XXX | |
| XXXXXXXX | XXX XX, XXXX |
XXXX XXX XXXX |
$XXX,XXX |
| XXX XX, XXXX |
XXXXXX XXX XXXX |
$XXX,XXX |
| XXXXXXXX XXXX | XXX XX, XXXX | $507,000 XXX XXXX |
| XXXXXXXX XXXXXX | XXX XX, XXXX | $519,900 XXX XXXX |
| XXXXXXXX XXXXXXX | XXX XX, XXXX | XXX XXXX |
| XXXXXXXX XXXXXX | XXX XX, XXXX | $539,500 XXX XXXX |
| XXXXXXXX XXXX | XXX XX, XXXX | $500,100 XXX XXXX |
| XXXXXXXX XXXXXX | XXX XX, XXXX | $459,900 XXX XXXX |

Kirby Centennial Public School
Elementary: PublicOrono Public School
Elementary: PublicThe Pines Senior Public School
Elementary: PublicJohn M James School
Elementary: PublicSt. Francis of Assisi Catholic Elementary School
Elementary: CatholicNewcastle Public School
Elementary: PublicCentre for Individual Studies
Secondary: PublicClarke High School
Secondary: PublicHoly Trinity Catholic Secondary School
Secondary: CatholicClarington Central Secondary School
Secondary: PublicBowmanville High School
Secondary: PublicSt. Stephen Catholic Secondary School
Secondary: Catholic

