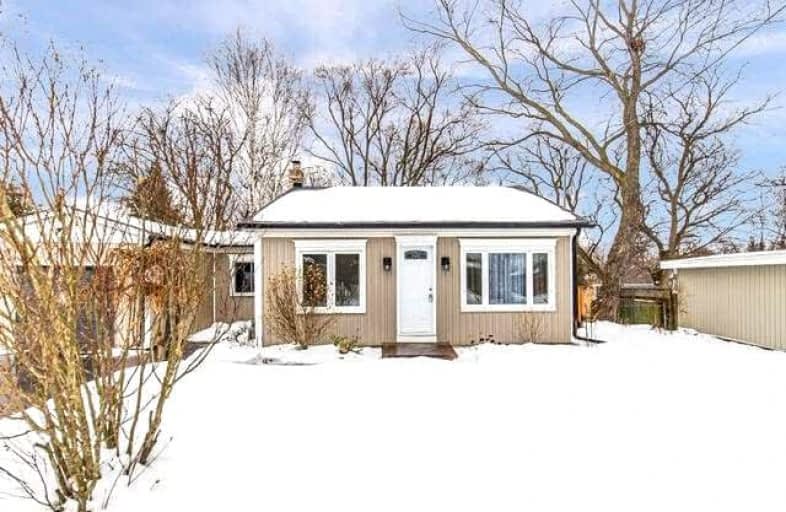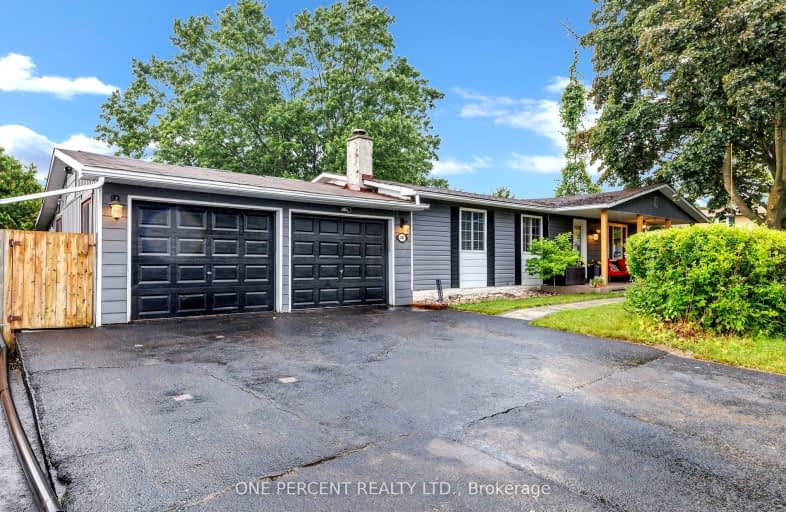Sold on Feb 09, 2022
Note: Property is not currently for sale or for rent.

-
Type: Detached
-
Style: Bungalow
-
Lot Size: 66 x 165 Feet
-
Age: No Data
-
Taxes: $3,211 per year
-
Days on Site: 5 Days
-
Added: Feb 04, 2022 (5 days on market)
-
Updated:
-
Last Checked: 3 months ago
-
MLS®#: E5490730
-
Listed By: Re/max jazz inc., brokerage
Bigger Than It Looks! What A Gem This Cozy Bungalow Is! Located In The Quaint Town Of Orono. Enjoy Picturesque Views From Your Back Porch. Walkout From The Kitchen To A Large Wrap Around Porch Overlooking The Backyard. Good Size Living Room, Dining Room, Garage With Side Entry To The House, Finished Rec Room With Built Ins, 2 Bedrooms, 2 Bathrooms, 2 Dens, Laundry Room And Workshop Area. Country Living But On Municipal Water And Close To All Amenities.
Extras
Over $50K Spent On Landscaping. Incl All Appliances And Window Coverings, Work Shop Area Off Garage. Cozy Shed Used As Extra Living Space. Great For A Studio Etc. Lots Of Storage Space. Beautiful Perennial Gardens. Close To 401 & 115/35 Hwy
Property Details
Facts for 5605 Main Street, Clarington
Status
Days on Market: 5
Last Status: Sold
Sold Date: Feb 09, 2022
Closed Date: Apr 06, 2022
Expiry Date: Apr 05, 2022
Sold Price: $835,000
Unavailable Date: Feb 09, 2022
Input Date: Feb 04, 2022
Prior LSC: Sold
Property
Status: Sale
Property Type: Detached
Style: Bungalow
Area: Clarington
Community: Orono
Availability Date: April
Inside
Bedrooms: 2
Bathrooms: 2
Kitchens: 1
Rooms: 6
Den/Family Room: No
Air Conditioning: Central Air
Fireplace: No
Washrooms: 2
Building
Basement: Finished
Heat Type: Forced Air
Heat Source: Gas
Exterior: Vinyl Siding
Water Supply: Municipal
Special Designation: Unknown
Other Structures: Garden Shed
Other Structures: Workshop
Parking
Driveway: Private
Garage Spaces: 1
Garage Type: Detached
Covered Parking Spaces: 4
Total Parking Spaces: 5
Fees
Tax Year: 2021
Tax Legal Description: Pt Lt 9 Blk 7 (Lt 28 Con 5 Clarke) Pl*
Taxes: $3,211
Highlights
Feature: Fenced Yard
Feature: Skiing
Land
Cross Street: Main St/Taunton
Municipality District: Clarington
Fronting On: East
Pool: None
Sewer: Septic
Lot Depth: 165 Feet
Lot Frontage: 66 Feet
Acres: < .50
Additional Media
- Virtual Tour: https://homesinfocus.vids.io/videos/069edcb01f14ecc18f/5605-main-street
Rooms
Room details for 5605 Main Street, Clarington
| Type | Dimensions | Description |
|---|---|---|
| Dining Main | 2.39 x 2.37 | Crown Moulding, Hardwood Floor, B/I Shelves |
| Kitchen Main | 2.24 x 7.14 | Ceramic Floor, W/O To Yard |
| Living Main | 4.73 x 4.07 | Hardwood Floor |
| Prim Bdrm Main | 4.01 x 2.92 | Hardwood Floor, Double Closet |
| Den Main | 2.18 x 2.63 | Ceramic Back Splash, W/O To Garage |
| 2nd Br Main | 2.29 x 2.53 | Hardwood Floor |
| Rec Lower | 3.87 x 9.11 | Laminate, Pot Lights |
| Laundry Lower | - | Ceramic Floor |
| Den Lower | 2.74 x 2.82 | Laminate, Pot Lights |
| XXXXXXXX | XXX XX, XXXX |
XXXX XXX XXXX |
$XXX,XXX |
| XXX XX, XXXX |
XXXXXX XXX XXXX |
$XXX,XXX |
| XXXXXXXX XXXX | XXX XX, XXXX | $835,000 XXX XXXX |
| XXXXXXXX XXXXXX | XXX XX, XXXX | $699,000 XXX XXXX |

Kirby Centennial Public School
Elementary: PublicOrono Public School
Elementary: PublicThe Pines Senior Public School
Elementary: PublicJohn M James School
Elementary: PublicSt. Francis of Assisi Catholic Elementary School
Elementary: CatholicNewcastle Public School
Elementary: PublicCentre for Individual Studies
Secondary: PublicClarke High School
Secondary: PublicHoly Trinity Catholic Secondary School
Secondary: CatholicClarington Central Secondary School
Secondary: PublicBowmanville High School
Secondary: PublicSt. Stephen Catholic Secondary School
Secondary: Catholic- 2 bath
- 3 bed
- 1500 sqft



