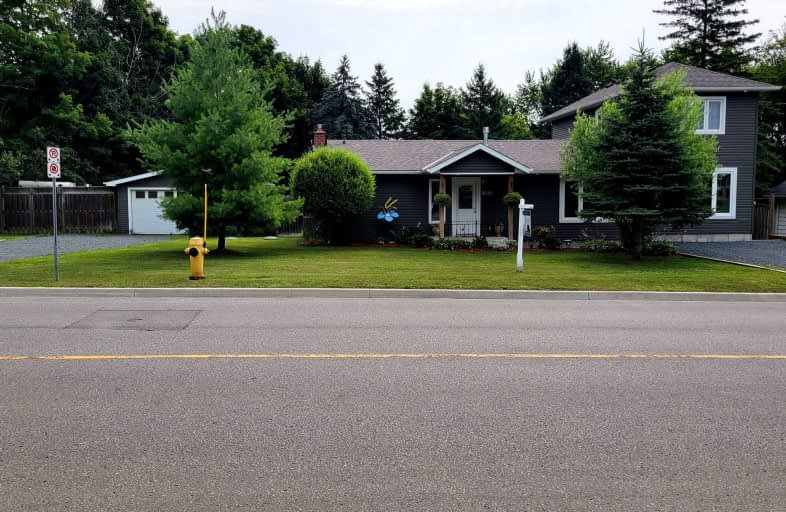
3D Walkthrough
Car-Dependent
- Most errands require a car.
27
/100
Somewhat Bikeable
- Most errands require a car.
25
/100

Kirby Centennial Public School
Elementary: Public
3.39 km
Orono Public School
Elementary: Public
0.44 km
The Pines Senior Public School
Elementary: Public
4.71 km
John M James School
Elementary: Public
7.83 km
St. Francis of Assisi Catholic Elementary School
Elementary: Catholic
8.19 km
Newcastle Public School
Elementary: Public
8.33 km
Centre for Individual Studies
Secondary: Public
8.73 km
Clarke High School
Secondary: Public
4.62 km
Holy Trinity Catholic Secondary School
Secondary: Catholic
15.24 km
Clarington Central Secondary School
Secondary: Public
10.57 km
Bowmanville High School
Secondary: Public
8.95 km
St. Stephen Catholic Secondary School
Secondary: Catholic
8.83 km
-
Orono Park: Address, Phone Number
Clarington ON 1.15km -
Newcastle Memorial Park
Clarington ON 7.64km -
Barley Park
Clarington ON 8.02km
-
TD Bank Financial Group
570 Longworth Ave, Bowmanville ON L1C 0H4 8.05km -
TD Canada Trust Branch and ATM
570 Longworth Ave, Bowmanville ON L1C 0H4 8.05km -
TD Canada Trust ATM
570 Longworth Ave, Bowmanville ON L1C 0H4 8.1km

