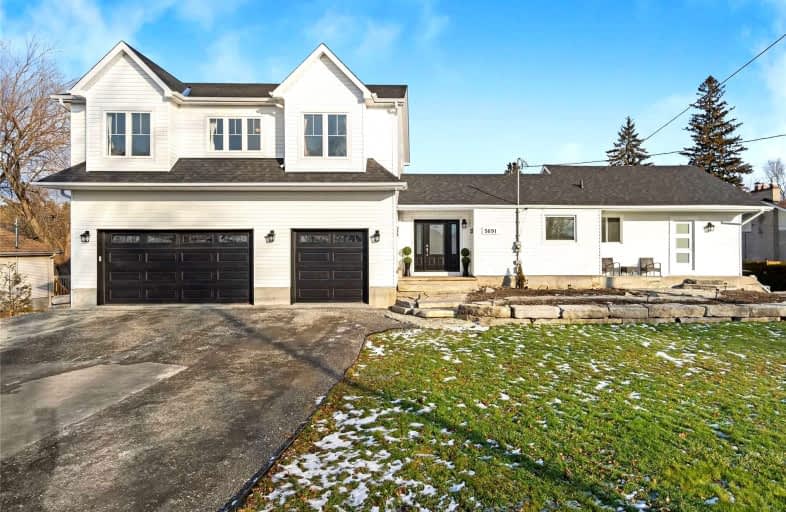Sold on Jan 12, 2022
Note: Property is not currently for sale or for rent.

-
Type: Detached
-
Style: 2-Storey
-
Size: 2500 sqft
-
Lot Size: 121.93 x 420.66 Feet
-
Age: No Data
-
Taxes: $3,476 per year
-
Days on Site: 2 Days
-
Added: Jan 10, 2022 (2 days on market)
-
Updated:
-
Last Checked: 3 months ago
-
MLS®#: E5468609
-
Listed By: Sutton group-admiral realty inc., brokerage
Frustrated With No Inventory?all Great Things Come To Those That Wait!Boasting 4+1 Bdrms,5 Baths,Spacious In-Law Suite Complete W/Kit & Lower Lvl,Brand New 2-Storey Addition,Over An Acre Of Property W/Stream & Firepit & Ravine!No Expense Was Spared In Making This House A Home!Flagstone Frnt Entrance,Stunning Open Concept Kitchen W/Islnd & W/O To Deck & Ss Appl's.Generous Bdrms,Primary Bd W/Massive W/I Clst & Spa Like 5 Pc Ens...Did We Mention 2nd Flr Laundry.
Extras
The In-Law Suite Is So Seperate, It's Like Having Two Homes. Incl:: All Appl's; All Elfs; All Wndw Cvrngs, Wshr/Dryerx2; Flrs W/Ld; All Fxd Mirrors;Tps/Knbs/Fcts.1(O) Hwt, 1(R) Hwt, Cac,Sheds Pls Ask La For Detailed List Of Inclusions
Property Details
Facts for 5691 Main Street, Clarington
Status
Days on Market: 2
Last Status: Sold
Sold Date: Jan 12, 2022
Closed Date: Feb 16, 2022
Expiry Date: Jul 19, 2022
Sold Price: $1,470,000
Unavailable Date: Jan 12, 2022
Input Date: Jan 10, 2022
Prior LSC: Listing with no contract changes
Property
Status: Sale
Property Type: Detached
Style: 2-Storey
Size (sq ft): 2500
Area: Clarington
Community: Orono
Availability Date: 30 Days Tba
Inside
Bedrooms: 4
Bedrooms Plus: 1
Bathrooms: 5
Kitchens: 1
Kitchens Plus: 1
Rooms: 10
Den/Family Room: Yes
Air Conditioning: Central Air
Fireplace: Yes
Laundry Level: Upper
Central Vacuum: N
Washrooms: 5
Utilities
Electricity: Yes
Gas: Yes
Cable: Yes
Telephone: Yes
Building
Basement: Finished
Basement 2: Part Fin
Heat Type: Forced Air
Heat Source: Gas
Exterior: Vinyl Siding
Elevator: N
UFFI: No
Energy Certificate: N
Green Verification Status: N
Water Supply Type: Unknown
Water Supply: Municipal
Physically Handicapped-Equipped: N
Special Designation: Unknown
Other Structures: Garden Shed
Retirement: N
Parking
Driveway: Pvt Double
Garage Spaces: 3
Garage Type: Built-In
Covered Parking Spaces: 7
Total Parking Spaces: 10
Fees
Tax Year: 2021
Tax Legal Description: Pt Lt 28 Con 5 Clarke (Orono) As In D415207; Clari
Taxes: $3,476
Highlights
Feature: Fenced Yard
Feature: Ravine
Feature: River/Stream
Feature: Sloping
Feature: Wooded/Treed
Land
Cross Street: Main St./Taunton Rd.
Municipality District: Clarington
Fronting On: East
Parcel Number: 266850030
Pool: None
Sewer: Septic
Lot Depth: 420.66 Feet
Lot Frontage: 121.93 Feet
Lot Irregularities: 121.93 X 420.66 X 117
Acres: .50-1.99
Zoning: Residential
Waterfront: None
Additional Media
- Virtual Tour: http://www.5691mainorono.com?mls
Rooms
Room details for 5691 Main Street, Clarington
| Type | Dimensions | Description |
|---|---|---|
| Kitchen Main | 4.45 x 2.90 | Stainless Steel Appl, Centre Island, Pot Lights |
| Breakfast Main | 4.55 x 3.00 | W/O To Deck, Open Concept, Family Size Kitchen |
| Dining Main | 4.68 x 3.30 | Large Window, Broadloom, Combined W/Living |
| Living Main | 3.70 x 4.68 | Gas Fireplace, Ceiling Fan, Broadloom |
| Prim Bdrm 2nd | 3.61 x 4.82 | 5 Pc Ensuite, W/I Closet, O/Looks Backyard |
| 2nd Br 2nd | 3.28 x 4.63 | Double Closet, Mirrored Closet, Large Window |
| 3rd Br 2nd | 3.08 x 4.70 | Double Closet, Ceiling Fan, Large Window |
| 4th Br 2nd | 3.28 x 4.63 | Double Closet, Window, Broadloom |
| Kitchen Main | 3.20 x 2.36 | Stainless Steel Appl, W/O To Deck, Galley Kitchen |
| Living Main | 3.00 x 3.60 | Large Window, Broadloom, Open Concept |
| Family Lower | 5.90 x 6.90 | Gas Fireplace, Large Window, Broadloom |
| Prim Bdrm Lower | 3.97 x 3.02 | 4 Pc Ensuite, Ceiling Fan, W/I Closet |
| XXXXXXXX | XXX XX, XXXX |
XXXX XXX XXXX |
$X,XXX,XXX |
| XXX XX, XXXX |
XXXXXX XXX XXXX |
$X,XXX,XXX | |
| XXXXXXXX | XXX XX, XXXX |
XXXX XXX XXXX |
$XXX,XXX |
| XXX XX, XXXX |
XXXXXX XXX XXXX |
$XXX,XXX | |
| XXXXXXXX | XXX XX, XXXX |
XXXX XXX XXXX |
$XXX,XXX |
| XXX XX, XXXX |
XXXXXX XXX XXXX |
$XXX,XXX |
| XXXXXXXX XXXX | XXX XX, XXXX | $1,470,000 XXX XXXX |
| XXXXXXXX XXXXXX | XXX XX, XXXX | $1,199,900 XXX XXXX |
| XXXXXXXX XXXX | XXX XX, XXXX | $576,000 XXX XXXX |
| XXXXXXXX XXXXXX | XXX XX, XXXX | $550,000 XXX XXXX |
| XXXXXXXX XXXX | XXX XX, XXXX | $539,900 XXX XXXX |
| XXXXXXXX XXXXXX | XXX XX, XXXX | $539,900 XXX XXXX |

Kirby Centennial Public School
Elementary: PublicOrono Public School
Elementary: PublicThe Pines Senior Public School
Elementary: PublicJohn M James School
Elementary: PublicSt. Francis of Assisi Catholic Elementary School
Elementary: CatholicNewcastle Public School
Elementary: PublicCentre for Individual Studies
Secondary: PublicClarke High School
Secondary: PublicHoly Trinity Catholic Secondary School
Secondary: CatholicClarington Central Secondary School
Secondary: PublicBowmanville High School
Secondary: PublicSt. Stephen Catholic Secondary School
Secondary: Catholic

