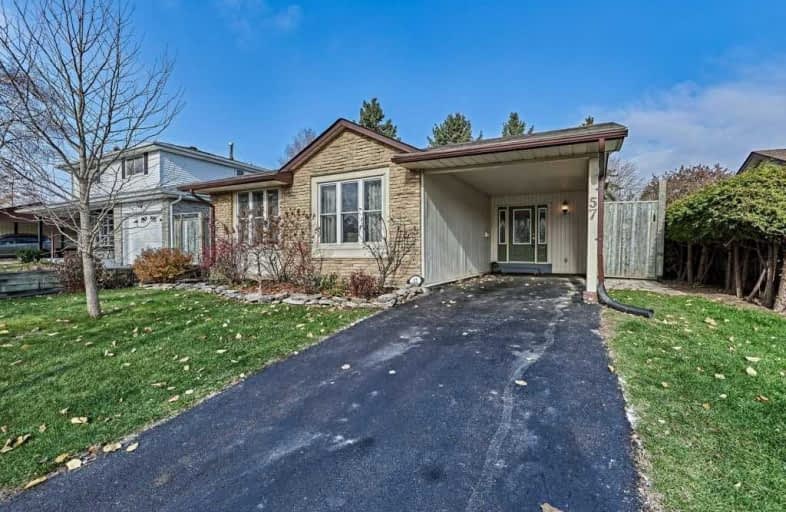Sold on Nov 16, 2018
Note: Property is not currently for sale or for rent.

-
Type: Detached
-
Style: Backsplit 3
-
Size: 1100 sqft
-
Lot Size: 50 x 116 Feet
-
Age: 31-50 years
-
Taxes: $3,607 per year
-
Days on Site: 1 Days
-
Added: Nov 15, 2018 (1 day on market)
-
Updated:
-
Last Checked: 3 months ago
-
MLS®#: E4303572
-
Listed By: Royal lepage frank real estate, brokerage
Beautiful Backsplit In Bowmanville, 3 Bedrooms Up With Main Bathroom, Main Floor Features Open Living / Dining Areas And Eat In Kitchen Overlooking Lower Level Family Room, Walkout To Side Deck, Patio & Fenced Private Yard Featuring Beautiful Perennial Gardens & Mature Trees, Fresh Paint, Vinyl Windows, Newer Hi Eff Gas Furnace, Newer Shingles, Close To Bowmanville Mall And Hospital, Short Walk To Soper Creek Trails/Park
Extras
Includes Stove, Washer And Dryer, B/I Microwave, New Fridge And B/I Dishwasher, Garden Shed
Property Details
Facts for 57 Deerpark Crescent, Clarington
Status
Days on Market: 1
Last Status: Sold
Sold Date: Nov 16, 2018
Closed Date: Nov 29, 2018
Expiry Date: Feb 28, 2019
Sold Price: $415,000
Unavailable Date: Nov 16, 2018
Input Date: Nov 15, 2018
Property
Status: Sale
Property Type: Detached
Style: Backsplit 3
Size (sq ft): 1100
Age: 31-50
Area: Clarington
Community: Bowmanville
Availability Date: Immediate Flex
Inside
Bedrooms: 3
Bathrooms: 1
Kitchens: 1
Rooms: 6
Den/Family Room: No
Air Conditioning: Central Air
Fireplace: No
Laundry Level: Lower
Washrooms: 1
Utilities
Electricity: Yes
Gas: Yes
Cable: Available
Telephone: Yes
Building
Basement: Crawl Space
Heat Type: Forced Air
Heat Source: Gas
Exterior: Alum Siding
Exterior: Brick
Water Supply: Municipal
Special Designation: Unknown
Other Structures: Garden Shed
Parking
Driveway: Private
Garage Spaces: 1
Garage Type: Carport
Covered Parking Spaces: 1
Fees
Tax Year: 2018
Tax Legal Description: Lot 129 Pl698 Bowmanvilles/T Right In N61587 Clngt
Taxes: $3,607
Highlights
Feature: Hospital
Feature: Level
Feature: Public Transit
Land
Cross Street: Simpson And King Str
Municipality District: Clarington
Fronting On: North
Pool: None
Sewer: Sewers
Lot Depth: 116 Feet
Lot Frontage: 50 Feet
Acres: < .50
Zoning: Res
Rooms
Room details for 57 Deerpark Crescent, Clarington
| Type | Dimensions | Description |
|---|---|---|
| Living Main | 3.35 x 5.49 | Parquet Floor, Picture Window, L-Shaped Room |
| Dining Main | 2.74 x 3.20 | Parquet Floor, Picture Window, L-Shaped Room |
| Kitchen Main | 3.05 x 5.49 | O/Looks Family, Breakfast Area, W/O To Deck |
| Master Upper | 3.45 x 3.66 | Parquet Floor, Double Closet, Window |
| 2nd Br Upper | 2.74 x 4.57 | Parquet Floor, Closet, Window |
| 3rd Br Upper | 2.44 x 3.40 | Parquet Floor, Closet, Window |
| Family Lower | 3.93 x 4.42 | Broadloom, Above Grade Window, Roughed-In Firepla |
| Utility Lower | 2.44 x 4.72 | Above Grade Window |
| XXXXXXXX | XXX XX, XXXX |
XXXX XXX XXXX |
$XXX,XXX |
| XXX XX, XXXX |
XXXXXX XXX XXXX |
$XXX,XXX | |
| XXXXXXXX | XXX XX, XXXX |
XXXX XXX XXXX |
$XXX,XXX |
| XXX XX, XXXX |
XXXXXX XXX XXXX |
$XXX,XXX |
| XXXXXXXX XXXX | XXX XX, XXXX | $575,000 XXX XXXX |
| XXXXXXXX XXXXXX | XXX XX, XXXX | $549,900 XXX XXXX |
| XXXXXXXX XXXX | XXX XX, XXXX | $415,000 XXX XXXX |
| XXXXXXXX XXXXXX | XXX XX, XXXX | $399,999 XXX XXXX |

Central Public School
Elementary: PublicVincent Massey Public School
Elementary: PublicWaverley Public School
Elementary: PublicJohn M James School
Elementary: PublicSt. Joseph Catholic Elementary School
Elementary: CatholicDuke of Cambridge Public School
Elementary: PublicCentre for Individual Studies
Secondary: PublicClarke High School
Secondary: PublicHoly Trinity Catholic Secondary School
Secondary: CatholicClarington Central Secondary School
Secondary: PublicBowmanville High School
Secondary: PublicSt. Stephen Catholic Secondary School
Secondary: Catholic

