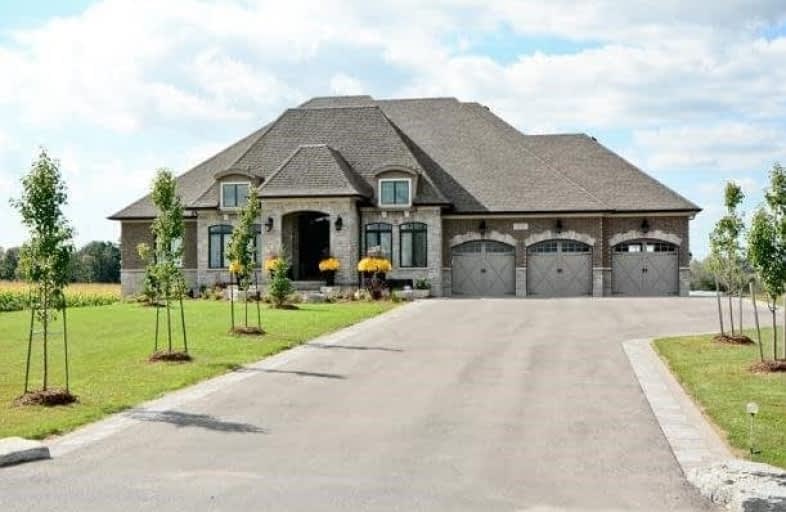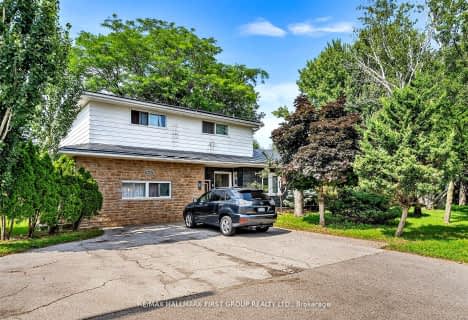
Hampton Junior Public School
Elementary: Public
3.09 km
Courtice Intermediate School
Elementary: Public
5.93 km
Monsignor Leo Cleary Catholic Elementary School
Elementary: Catholic
4.12 km
Enniskillen Public School
Elementary: Public
5.58 km
M J Hobbs Senior Public School
Elementary: Public
3.09 km
Courtice North Public School
Elementary: Public
6.03 km
Courtice Secondary School
Secondary: Public
5.93 km
Holy Trinity Catholic Secondary School
Secondary: Catholic
7.45 km
Clarington Central Secondary School
Secondary: Public
8.48 km
St. Stephen Catholic Secondary School
Secondary: Catholic
7.93 km
Eastdale Collegiate and Vocational Institute
Secondary: Public
7.63 km
Maxwell Heights Secondary School
Secondary: Public
6.10 km








