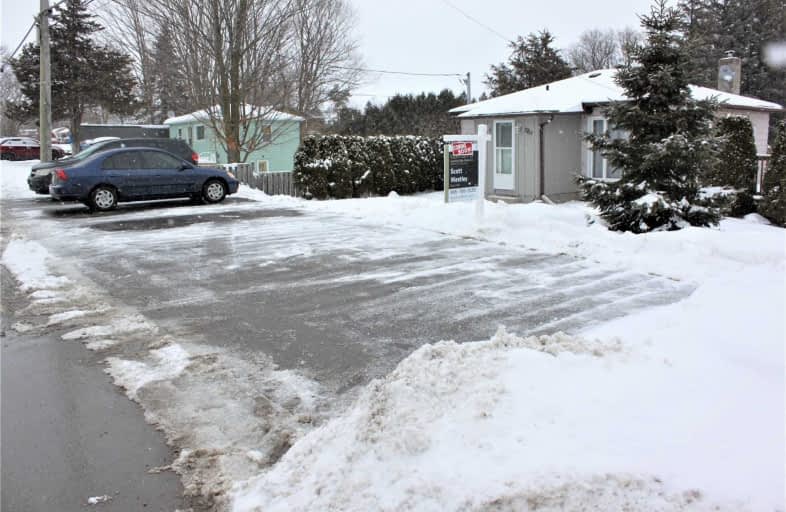Sold on Mar 24, 2021
Note: Property is not currently for sale or for rent.

-
Type: Detached
-
Style: Bungalow
-
Lot Size: 65.49 x 230 Feet
-
Age: No Data
-
Taxes: $2,671 per year
-
Days on Site: 32 Days
-
Added: Feb 19, 2021 (1 month on market)
-
Updated:
-
Last Checked: 2 months ago
-
MLS®#: E5122045
-
Listed By: Century 21 leading edge realty inc., brokerage
Legal Non Conforming Duplex. Roof Shingles 2016, Deck And Flat Roof Under Deck 2016, A/C 2012, Each Unit Has Own Hydro Meter, 100 Amp Breakers Up And 100 Amp With Breakers Down, 8X12 Workshop Has A 40 Amp Panel. If You Are Looking For A Legal Income Producing Property This Is A Gem. Vacant Possession So New Landlord Can Select The Tenants And Set The Rent! 7 Car Parking! Each Unit Has Own Entrance And Laundry Facilities. Spacious Back Yard To Creek.
Extras
Live In One Unit And Rent Out The Other For Income. Perfect For First Time Buyer, Seniors Or Investors Looking For Income. Both Units Are Clean With Newer Flooring And A W/O To Deck In Upper Unit And A W/O To Patio With Gazebo In Lower.
Property Details
Facts for 5759 Main Street, Clarington
Status
Days on Market: 32
Last Status: Sold
Sold Date: Mar 24, 2021
Closed Date: Apr 29, 2021
Expiry Date: May 31, 2021
Sold Price: $580,000
Unavailable Date: Mar 24, 2021
Input Date: Feb 19, 2021
Prior LSC: Listing with no contract changes
Property
Status: Sale
Property Type: Detached
Style: Bungalow
Area: Clarington
Community: Orono
Availability Date: Very Flexible
Inside
Bedrooms: 2
Bedrooms Plus: 2
Bathrooms: 2
Kitchens: 1
Kitchens Plus: 1
Rooms: 5
Den/Family Room: No
Air Conditioning: Central Air
Fireplace: No
Washrooms: 2
Building
Basement: Half
Heat Type: Forced Air
Heat Source: Oil
Exterior: Alum Siding
Exterior: Board/Batten
Water Supply: Municipal
Special Designation: Other
Other Structures: Garden Shed
Other Structures: Workshop
Parking
Driveway: Pvt Double
Garage Type: None
Covered Parking Spaces: 7
Total Parking Spaces: 7
Fees
Tax Year: 2020
Tax Legal Description: Ptlt28Con5 Clarke (Orono) D419900;Clarington
Taxes: $2,671
Land
Cross Street: Main St And Taunton
Municipality District: Clarington
Fronting On: East
Pool: None
Sewer: Septic
Lot Depth: 230 Feet
Lot Frontage: 65.49 Feet
Zoning: Legal Non Confor
Rooms
Room details for 5759 Main Street, Clarington
| Type | Dimensions | Description |
|---|---|---|
| Mudroom Main | 1.80 x 2.15 | Vinyl Floor |
| Living Main | 3.50 x 3.95 | Laminate, W/O To Deck |
| Kitchen Main | 2.75 x 3.65 | Vinyl Floor, Combined W/Laundry |
| Master Main | 3.60 x 2.65 | Laminate, Ceiling Fan |
| 2nd Br Main | 2.75 x 3.15 | Laminate, Ceiling Fan |
| Kitchen Lower | 3.10 x 3.65 | Vinyl Floor, Eat-In Kitchen, B/I Dishwasher |
| Master Lower | 2.30 x 3.35 | Vinyl Floor |
| 2nd Br Lower | 2.50 x 2.95 | Laminate |
| Laundry Lower | 2.60 x 2.60 | Vinyl Floor |
| Living Lower | 3.15 x 6.25 | Vinyl Floor, W/O To Patio |
| XXXXXXXX | XXX XX, XXXX |
XXXX XXX XXXX |
$XXX,XXX |
| XXX XX, XXXX |
XXXXXX XXX XXXX |
$XXX,XXX |
| XXXXXXXX XXXX | XXX XX, XXXX | $580,000 XXX XXXX |
| XXXXXXXX XXXXXX | XXX XX, XXXX | $599,900 XXX XXXX |

Kirby Centennial Public School
Elementary: PublicOrono Public School
Elementary: PublicThe Pines Senior Public School
Elementary: PublicJohn M James School
Elementary: PublicHarold Longworth Public School
Elementary: PublicSt. Francis of Assisi Catholic Elementary School
Elementary: CatholicCentre for Individual Studies
Secondary: PublicClarke High School
Secondary: PublicHoly Trinity Catholic Secondary School
Secondary: CatholicClarington Central Secondary School
Secondary: PublicBowmanville High School
Secondary: PublicSt. Stephen Catholic Secondary School
Secondary: Catholic

