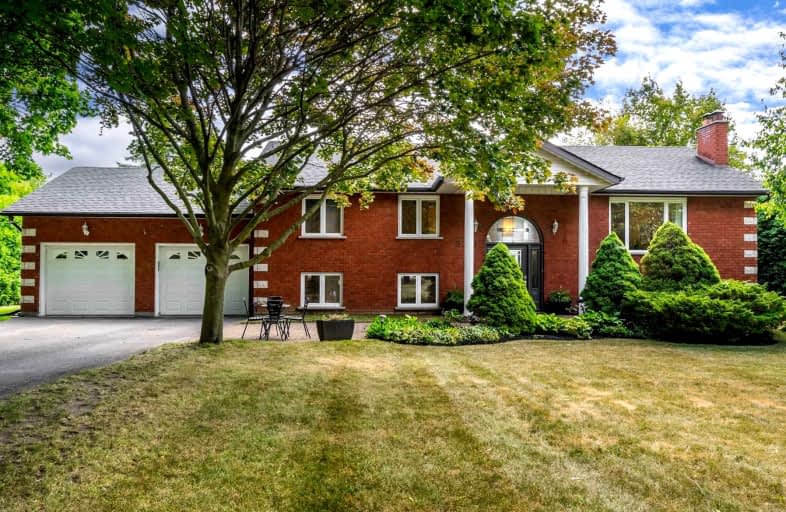
Hampton Junior Public School
Elementary: Public
3.12 km
Courtice Intermediate School
Elementary: Public
6.29 km
Monsignor Leo Cleary Catholic Elementary School
Elementary: Catholic
4.46 km
Enniskillen Public School
Elementary: Public
5.24 km
M J Hobbs Senior Public School
Elementary: Public
3.22 km
Courtice North Public School
Elementary: Public
6.38 km
Courtice Secondary School
Secondary: Public
6.29 km
Holy Trinity Catholic Secondary School
Secondary: Catholic
7.80 km
Clarington Central Secondary School
Secondary: Public
8.78 km
St. Stephen Catholic Secondary School
Secondary: Catholic
8.19 km
Eastdale Collegiate and Vocational Institute
Secondary: Public
7.89 km
Maxwell Heights Secondary School
Secondary: Public
6.20 km





