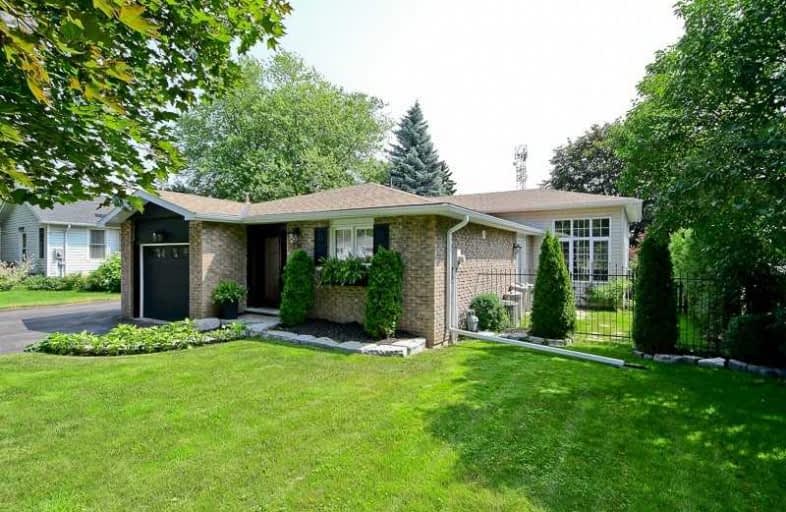
Orono Public School
Elementary: Public
8.17 km
The Pines Senior Public School
Elementary: Public
3.86 km
John M James School
Elementary: Public
7.23 km
St. Joseph Catholic Elementary School
Elementary: Catholic
7.16 km
St. Francis of Assisi Catholic Elementary School
Elementary: Catholic
1.08 km
Newcastle Public School
Elementary: Public
0.46 km
Centre for Individual Studies
Secondary: Public
8.62 km
Clarke High School
Secondary: Public
3.95 km
Holy Trinity Catholic Secondary School
Secondary: Catholic
15.02 km
Clarington Central Secondary School
Secondary: Public
9.88 km
Bowmanville High School
Secondary: Public
7.54 km
St. Stephen Catholic Secondary School
Secondary: Catholic
9.37 km






