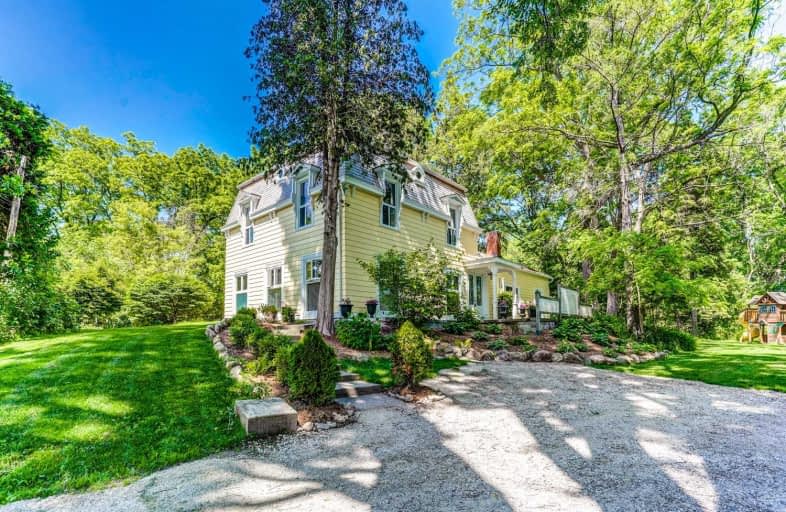Sold on Oct 24, 2019
Note: Property is not currently for sale or for rent.

-
Type: Detached
-
Style: 2-Storey
-
Lot Size: 198 x 132 Feet
-
Age: No Data
-
Taxes: $5,248 per year
-
Days on Site: 20 Days
-
Added: Oct 24, 2019 (2 weeks on market)
-
Updated:
-
Last Checked: 3 months ago
-
MLS®#: E4598319
-
Listed By: Royal lepage baird real estate, brokerage
Beautifully Update To Bring The New Well Maintaining The Charming Century Home Character. Located In Newcastle's Waterfront Community Of Bond Head. Family Rm Is Accented With Stunning Waffle Ceiling & Flr-To-Ceiling Windows. Formal Dining Room Features Wainscoting, Crown Moulding & Bright Picture Window. Gorgeous Hardwood Flows Throughout Main Floor. Bright Open Concept Gourmet Kitchen Is Anchored By A Stunning Centre Island Breakfast Bar
Extras
And Double Garden Doors That Take You Out To The Peaceful Surroundings Of This Large Property. Master Loft Boasts Its Own Dbl Garden Door Walkout To A Deck, Vaulted Ceilings, Walk-In Closet & 5Pc Ensuite. Beautifully Landscaped Setting.
Property Details
Facts for 579 Mill Street South, Clarington
Status
Days on Market: 20
Last Status: Sold
Sold Date: Oct 24, 2019
Closed Date: Nov 20, 2019
Expiry Date: Dec 18, 2019
Sold Price: $950,000
Unavailable Date: Oct 24, 2019
Input Date: Oct 04, 2019
Property
Status: Sale
Property Type: Detached
Style: 2-Storey
Area: Clarington
Community: Newcastle
Availability Date: Tba
Inside
Bedrooms: 5
Bathrooms: 3
Kitchens: 1
Rooms: 9
Den/Family Room: Yes
Air Conditioning: Wall Unit
Fireplace: Yes
Laundry Level: Main
Washrooms: 3
Building
Basement: Unfinished
Heat Type: Forced Air
Heat Source: Propane
Exterior: Alum Siding
Water Supply: Municipal
Special Designation: Unknown
Parking
Driveway: Private
Garage Spaces: 2
Garage Type: Attached
Covered Parking Spaces: 6
Total Parking Spaces: 8
Fees
Tax Year: 2019
Tax Legal Description: Plan Cghanning Blk29To31 Ptblk50 Nowrp40R20754 Pt1
Taxes: $5,248
Land
Cross Street: Metcalf St And Mill
Municipality District: Clarington
Fronting On: North
Pool: None
Sewer: Septic
Lot Depth: 132 Feet
Lot Frontage: 198 Feet
Additional Media
- Virtual Tour: http://caliramedia.com/579-mill-st-s/
Rooms
Room details for 579 Mill Street South, Clarington
| Type | Dimensions | Description |
|---|---|---|
| Family Main | 5.36 x 4.65 | Hardwood Floor, Crown Moulding, Window Flr To Ceil |
| Kitchen Main | 6.35 x 7.01 | Centre Island, Breakfast Bar, W/O To Patio |
| Dining Main | 4.61 x 4.36 | Wainscoting, Picture Window, Crown Moulding |
| Office Main | 3.12 x 3.64 | Hardwood Floor, Crown Moulding |
| 5th Br Main | 4.32 x 2.80 | Hardwood Floor |
| Master 2nd | 4.30 x 6.14 | 5 Pc Ensuite, W/O To Deck, Vaulted Ceiling |
| 2nd Br 2nd | 4.40 x 4.30 | |
| 3rd Br 2nd | 3.52 x 3.95 | |
| 4th Br 2nd | 3.39 x 3.95 |
| XXXXXXXX | XXX XX, XXXX |
XXXX XXX XXXX |
$XXX,XXX |
| XXX XX, XXXX |
XXXXXX XXX XXXX |
$XXX,XXX | |
| XXXXXXXX | XXX XX, XXXX |
XXXXXXX XXX XXXX |
|
| XXX XX, XXXX |
XXXXXX XXX XXXX |
$X,XXX,XXX | |
| XXXXXXXX | XXX XX, XXXX |
XXXXXXX XXX XXXX |
|
| XXX XX, XXXX |
XXXXXX XXX XXXX |
$X,XXX,XXX |
| XXXXXXXX XXXX | XXX XX, XXXX | $950,000 XXX XXXX |
| XXXXXXXX XXXXXX | XXX XX, XXXX | $999,000 XXX XXXX |
| XXXXXXXX XXXXXXX | XXX XX, XXXX | XXX XXXX |
| XXXXXXXX XXXXXX | XXX XX, XXXX | $1,099,000 XXX XXXX |
| XXXXXXXX XXXXXXX | XXX XX, XXXX | XXX XXXX |
| XXXXXXXX XXXXXX | XXX XX, XXXX | $1,149,000 XXX XXXX |

Orono Public School
Elementary: PublicThe Pines Senior Public School
Elementary: PublicJohn M James School
Elementary: PublicSt. Joseph Catholic Elementary School
Elementary: CatholicSt. Francis of Assisi Catholic Elementary School
Elementary: CatholicNewcastle Public School
Elementary: PublicCentre for Individual Studies
Secondary: PublicClarke High School
Secondary: PublicHoly Trinity Catholic Secondary School
Secondary: CatholicClarington Central Secondary School
Secondary: PublicBowmanville High School
Secondary: PublicSt. Stephen Catholic Secondary School
Secondary: Catholic

