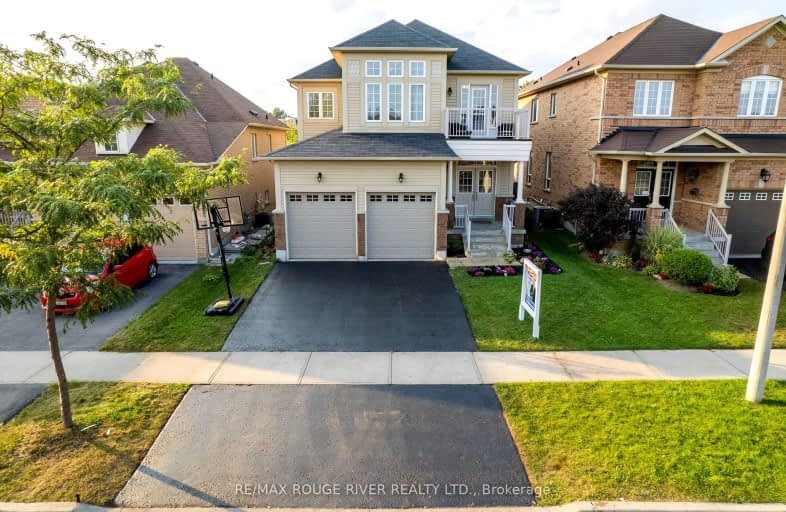Somewhat Walkable
- Some errands can be accomplished on foot.
Bikeable
- Some errands can be accomplished on bike.

Central Public School
Elementary: PublicVincent Massey Public School
Elementary: PublicWaverley Public School
Elementary: PublicDr Ross Tilley Public School
Elementary: PublicSt. Joseph Catholic Elementary School
Elementary: CatholicDuke of Cambridge Public School
Elementary: PublicCentre for Individual Studies
Secondary: PublicClarke High School
Secondary: PublicHoly Trinity Catholic Secondary School
Secondary: CatholicClarington Central Secondary School
Secondary: PublicBowmanville High School
Secondary: PublicSt. Stephen Catholic Secondary School
Secondary: Catholic- 4 bath
- 5 bed
- 2500 sqft
Upper-105 Elephant Hill Drive, Clarington, Ontario • L1C 0V8 • Bowmanville









