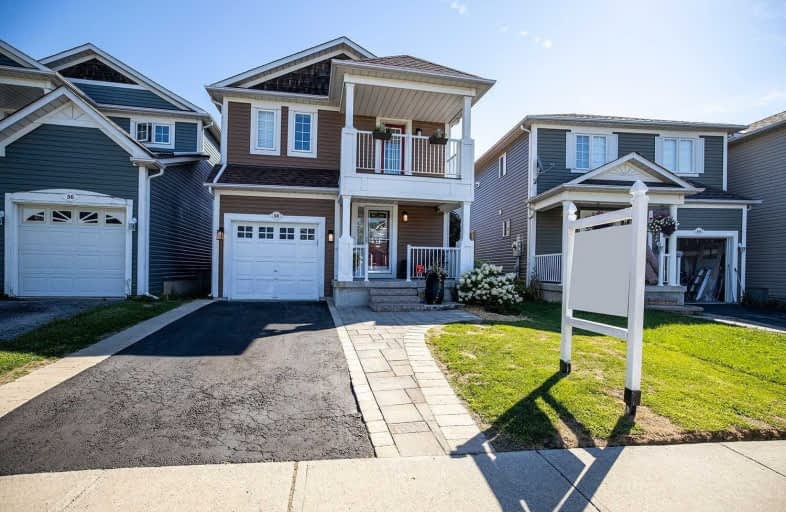
3D Walkthrough

Orono Public School
Elementary: Public
9.31 km
The Pines Senior Public School
Elementary: Public
5.01 km
John M James School
Elementary: Public
7.73 km
St. Joseph Catholic Elementary School
Elementary: Catholic
7.30 km
St. Francis of Assisi Catholic Elementary School
Elementary: Catholic
1.77 km
Newcastle Public School
Elementary: Public
1.50 km
Centre for Individual Studies
Secondary: Public
9.06 km
Clarke High School
Secondary: Public
5.09 km
Holy Trinity Catholic Secondary School
Secondary: Catholic
15.17 km
Clarington Central Secondary School
Secondary: Public
10.17 km
Bowmanville High School
Secondary: Public
7.88 km
St. Stephen Catholic Secondary School
Secondary: Catholic
9.86 km


