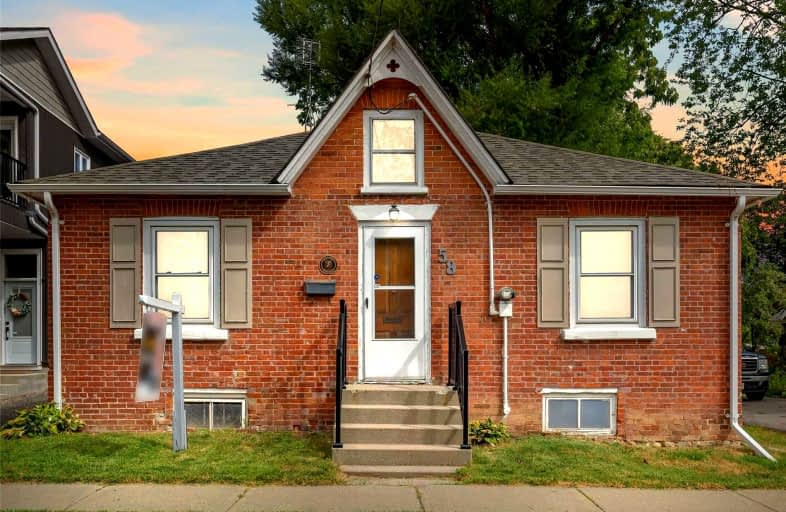
Central Public School
Elementary: Public
0.73 km
Vincent Massey Public School
Elementary: Public
0.47 km
Waverley Public School
Elementary: Public
1.09 km
John M James School
Elementary: Public
1.77 km
St. Joseph Catholic Elementary School
Elementary: Catholic
1.05 km
Duke of Cambridge Public School
Elementary: Public
0.55 km
Centre for Individual Studies
Secondary: Public
1.69 km
Clarke High School
Secondary: Public
7.53 km
Holy Trinity Catholic Secondary School
Secondary: Catholic
7.23 km
Clarington Central Secondary School
Secondary: Public
2.09 km
Bowmanville High School
Secondary: Public
0.65 km
St. Stephen Catholic Secondary School
Secondary: Catholic
2.45 km



