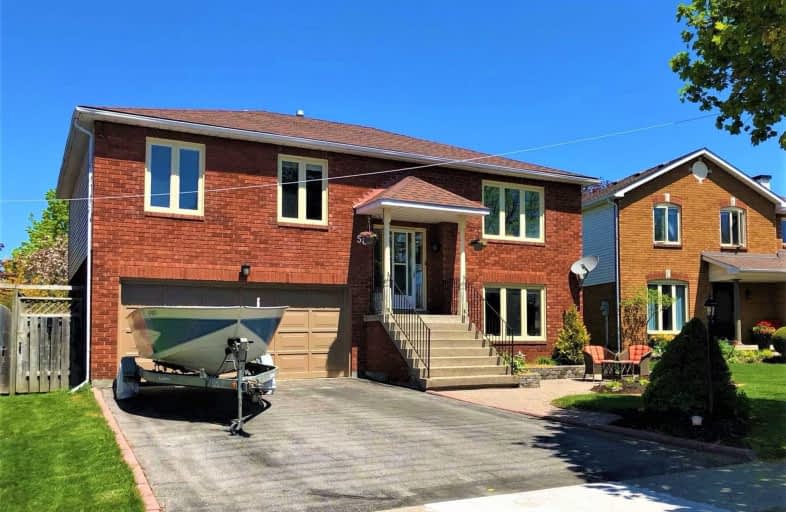Sold on May 30, 2020
Note: Property is not currently for sale or for rent.

-
Type: Detached
-
Style: Bungalow-Raised
-
Lot Size: 49.21 x 111.55 Feet
-
Age: No Data
-
Taxes: $3,989 per year
-
Days on Site: 3 Days
-
Added: May 27, 2020 (3 days on market)
-
Updated:
-
Last Checked: 3 months ago
-
MLS®#: E4771306
-
Listed By: Right at home realty inc., brokerage
3+1 Br Raised Bungalow In Sought After Newcastle Community. Move-In & Enjoy! Boasting Lrg Windows & Natural Light W/ Open Concept Layout. Thruout Upper & Lower Levels. Many Upgrades Thruout Including A Tremendous Eat-In Kitchen W/Dimmable Potlights, An Island, W/Elegant Finishes & W/O To Deck- Entertainers Delight. Newly Renovated 3Pc Wr, 4th Br & Fam Rm On Lwr Level Offers A Perfect Place For Your Guests Or Multi-Generational Families Living Together.
Extras
Lrg Bckyard & Lot Size, Entrance From Lwr Level To Huge Dbl Car Garage W/Generously Sized Work Shop. 7 Ft Privacy Fence, High-End Life Proof Vinyl Flring In A Rustic "Texas Oak" Style. Lots Of Parking! Close To Amenities & 401! Bell Fibe Tv
Property Details
Facts for 58 Rutherford Drive, Clarington
Status
Days on Market: 3
Last Status: Sold
Sold Date: May 30, 2020
Closed Date: Jul 22, 2020
Expiry Date: Jul 29, 2020
Sold Price: $610,000
Unavailable Date: May 30, 2020
Input Date: May 27, 2020
Prior LSC: Listing with no contract changes
Property
Status: Sale
Property Type: Detached
Style: Bungalow-Raised
Area: Clarington
Community: Newcastle
Availability Date: Tbd
Inside
Bedrooms: 3
Bedrooms Plus: 1
Bathrooms: 2
Kitchens: 1
Rooms: 7
Den/Family Room: Yes
Air Conditioning: Central Air
Fireplace: No
Laundry Level: Lower
Washrooms: 2
Building
Basement: Finished
Heat Type: Forced Air
Heat Source: Gas
Exterior: Brick
Exterior: Vinyl Siding
Water Supply: Municipal
Special Designation: Unknown
Other Structures: Garden Shed
Parking
Driveway: Pvt Double
Garage Spaces: 2
Garage Type: Attached
Covered Parking Spaces: 4
Total Parking Spaces: 6
Fees
Tax Year: 2019
Tax Legal Description: Pcl 47-1 Sec 10M819; Lt 47 Pl 10M819
Taxes: $3,989
Highlights
Feature: Fenced Yard
Feature: Park
Feature: Place Of Worship
Feature: Public Transit
Feature: Rec Centre
Feature: School
Land
Cross Street: King Ave W & Rudell
Municipality District: Clarington
Fronting On: North
Pool: None
Sewer: Sewers
Lot Depth: 111.55 Feet
Lot Frontage: 49.21 Feet
Acres: < .50
Additional Media
- Virtual Tour: https://unbranded.youriguide.com/58_rutherford_dr_newcastle_on
Rooms
Room details for 58 Rutherford Drive, Clarington
| Type | Dimensions | Description |
|---|---|---|
| Living Main | 4.46 x 4.20 | Picture Window, Open Concept, Combined W/Dining |
| Kitchen Main | 4.27 x 6.30 | Large Window, W/O To Deck, Eat-In Kitchen |
| Master Main | 3.95 x 3.99 | Large Window, O/Looks Backyard, Large Closet |
| 2nd Br Main | 4.26 x 2.73 | O/Looks Frontyard, Large Window |
| 3rd Br Main | 3.21 x 2.74 | Closet Organizers, Large Window, O/Looks Frontyard |
| 4th Br Lower | 2.76 x 4.04 | Above Grade Window, Ceramic Floor, Large Closet |
| Family Lower | 4.05 x 4.34 | Above Grade Window, Picture Window, Broadloom |
| Laundry Lower | 3.52 x 4.05 | |
| Bathroom Lower | 2.34 x 1.36 | 3 Pc Bath |
| XXXXXXXX | XXX XX, XXXX |
XXXX XXX XXXX |
$XXX,XXX |
| XXX XX, XXXX |
XXXXXX XXX XXXX |
$XXX,XXX | |
| XXXXXXXX | XXX XX, XXXX |
XXXXXXX XXX XXXX |
|
| XXX XX, XXXX |
XXXXXX XXX XXXX |
$XXX,XXX | |
| XXXXXXXX | XXX XX, XXXX |
XXXXXXX XXX XXXX |
|
| XXX XX, XXXX |
XXXXXX XXX XXXX |
$XXX,XXX | |
| XXXXXXXX | XXX XX, XXXX |
XXXX XXX XXXX |
$XXX,XXX |
| XXX XX, XXXX |
XXXXXX XXX XXXX |
$XXX,XXX |
| XXXXXXXX XXXX | XXX XX, XXXX | $610,000 XXX XXXX |
| XXXXXXXX XXXXXX | XXX XX, XXXX | $595,000 XXX XXXX |
| XXXXXXXX XXXXXXX | XXX XX, XXXX | XXX XXXX |
| XXXXXXXX XXXXXX | XXX XX, XXXX | $630,000 XXX XXXX |
| XXXXXXXX XXXXXXX | XXX XX, XXXX | XXX XXXX |
| XXXXXXXX XXXXXX | XXX XX, XXXX | $630,000 XXX XXXX |
| XXXXXXXX XXXX | XXX XX, XXXX | $582,000 XXX XXXX |
| XXXXXXXX XXXXXX | XXX XX, XXXX | $479,900 XXX XXXX |

Orono Public School
Elementary: PublicThe Pines Senior Public School
Elementary: PublicJohn M James School
Elementary: PublicSt. Joseph Catholic Elementary School
Elementary: CatholicSt. Francis of Assisi Catholic Elementary School
Elementary: CatholicNewcastle Public School
Elementary: PublicCentre for Individual Studies
Secondary: PublicClarke High School
Secondary: PublicHoly Trinity Catholic Secondary School
Secondary: CatholicClarington Central Secondary School
Secondary: PublicBowmanville High School
Secondary: PublicSt. Stephen Catholic Secondary School
Secondary: Catholic- 3 bath
- 4 bed
- 2500 sqft
129 North Street, Clarington, Ontario • L1B 1H9 • Newcastle



