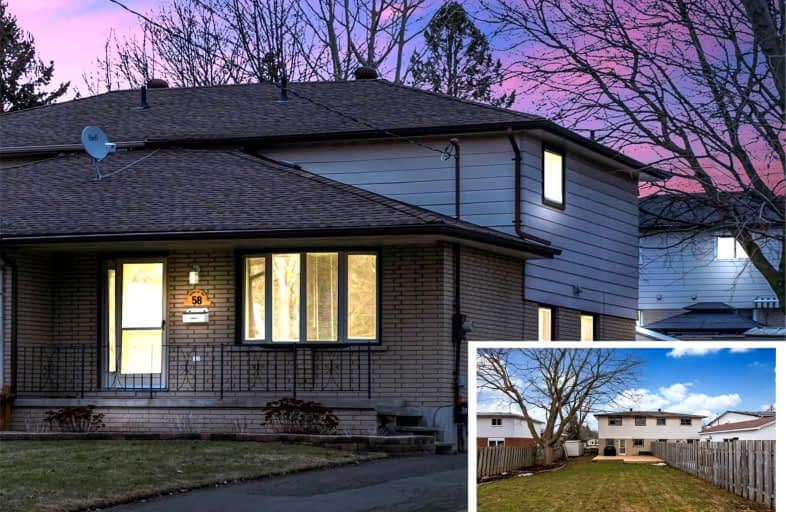Sold on Apr 05, 2022
Note: Property is not currently for sale or for rent.

-
Type: Semi-Detached
-
Style: Backsplit 5
-
Size: 1100 sqft
-
Lot Size: 37.5 x 150 Feet
-
Age: No Data
-
Taxes: $3,015 per year
-
Days on Site: 8 Days
-
Added: Mar 28, 2022 (1 week on market)
-
Updated:
-
Last Checked: 3 months ago
-
MLS®#: E5552745
-
Listed By: Royal heritage realty ltd., brokerage
Wow! Beautifully Updated Spacious Backsplit Offering Approx 1600Sqft Of Fin'd Living Space On A 150' Extra Deep Lot W/ Large Fenced Backyard. Short Walk To Schools,Parks,Plaza & Downtown Bowmanville, Mins From The 401. This Lovely Home Features A Generous Floorplan W/ Sep Living & Dining Rooms, A Massive Eat-In Kitchen, Large Rec Room W/ Gas Fp. Recent Improvements (2021) Incl Flooring, Paint, Trim, Reno'd Main Bath And New Deck. Very Clean Well Kept Home With Room To Grow!
Extras
Incl: Fridge, Stove, Washer, Dryer, B/I D/W, Gas Stove, Portable A/C Unit, All Elf's And Fans, All Window Coverings & Blinds, Freezer In Bsmt, Shed. Hwt Is Rental. Offers To Be Reviewed Sun Apr 3 6Pm
Property Details
Facts for 58 Waverley Road, Clarington
Status
Days on Market: 8
Last Status: Sold
Sold Date: Apr 05, 2022
Closed Date: May 31, 2022
Expiry Date: Jun 30, 2022
Sold Price: $759,000
Unavailable Date: Apr 05, 2022
Input Date: Mar 28, 2022
Property
Status: Sale
Property Type: Semi-Detached
Style: Backsplit 5
Size (sq ft): 1100
Area: Clarington
Community: Bowmanville
Availability Date: 60 Days
Inside
Bedrooms: 3
Bathrooms: 2
Kitchens: 1
Rooms: 7
Den/Family Room: No
Air Conditioning: None
Fireplace: Yes
Laundry Level: Lower
Washrooms: 2
Building
Basement: Part Fin
Heat Type: Baseboard
Heat Source: Electric
Exterior: Alum Siding
Exterior: Brick
Water Supply: Municipal
Special Designation: Unknown
Other Structures: Garden Shed
Parking
Driveway: Private
Garage Type: None
Covered Parking Spaces: 4
Total Parking Spaces: 4
Fees
Tax Year: 2021
Tax Legal Description: Pt Lt 11 Pl 684 Bowmanville As In N160495;
Taxes: $3,015
Highlights
Feature: Arts Centre
Feature: Fenced Yard
Feature: Park
Feature: School
Feature: Wooded/Treed
Land
Cross Street: Waverley Rd & Bowman
Municipality District: Clarington
Fronting On: East
Parcel Number: 269320024
Pool: None
Sewer: Sewers
Lot Depth: 150 Feet
Lot Frontage: 37.5 Feet
Lot Irregularities: S/T N43077; Claringto
Zoning: R1
Additional Media
- Virtual Tour: https://caliramedia.com/58-waverley-rd/
Rooms
Room details for 58 Waverley Road, Clarington
| Type | Dimensions | Description |
|---|---|---|
| Living Main | 3.86 x 4.11 | Laminate, Bow Window, O/Looks Dining |
| Foyer Main | 2.05 x 3.73 | Laminate, Large Closet, O/Looks Living |
| Kitchen Ground | 3.27 x 4.39 | B/I Dishwasher, W/O To Deck, Backsplash |
| Breakfast Ground | 2.84 x 3.32 | Large Window, Eat-In Kitchen, Ceiling Fan |
| Dining Ground | 2.94 x 3.27 | Formal Rm, Large Window, Laminate |
| Rec Lower | 3.63 x 6.04 | Gas Fireplace, Laminate, Pot Lights |
| Utility Bsmt | 6.04 x 4.67 | Unfinished, Window |
| Laundry Bsmt | 3.40 x 2.90 | Partly Finished, Laundry Sink |
| Prim Bdrm Upper | 3.42 x 3.86 | Laminate, Large Window, Double Closet |
| 2nd Br Upper | 3.32 x 2.74 | Laminate, Large Window, Closet |
| 3rd Br Upper | 3.40 x 2.43 | Laminate, Large Window, Closet |
| XXXXXXXX | XXX XX, XXXX |
XXXX XXX XXXX |
$XXX,XXX |
| XXX XX, XXXX |
XXXXXX XXX XXXX |
$XXX,XXX | |
| XXXXXXXX | XXX XX, XXXX |
XXXXXXX XXX XXXX |
|
| XXX XX, XXXX |
XXXXXX XXX XXXX |
$XXX,XXX |
| XXXXXXXX XXXX | XXX XX, XXXX | $759,000 XXX XXXX |
| XXXXXXXX XXXXXX | XXX XX, XXXX | $599,900 XXX XXXX |
| XXXXXXXX XXXXXXX | XXX XX, XXXX | XXX XXXX |
| XXXXXXXX XXXXXX | XXX XX, XXXX | $699,900 XXX XXXX |

École élémentaire publique L'Héritage
Elementary: PublicChar-Lan Intermediate School
Elementary: PublicSt Peter's School
Elementary: CatholicHoly Trinity Catholic Elementary School
Elementary: CatholicÉcole élémentaire catholique de l'Ange-Gardien
Elementary: CatholicWilliamstown Public School
Elementary: PublicÉcole secondaire publique L'Héritage
Secondary: PublicCharlottenburgh and Lancaster District High School
Secondary: PublicSt Lawrence Secondary School
Secondary: PublicÉcole secondaire catholique La Citadelle
Secondary: CatholicHoly Trinity Catholic Secondary School
Secondary: CatholicCornwall Collegiate and Vocational School
Secondary: Public

