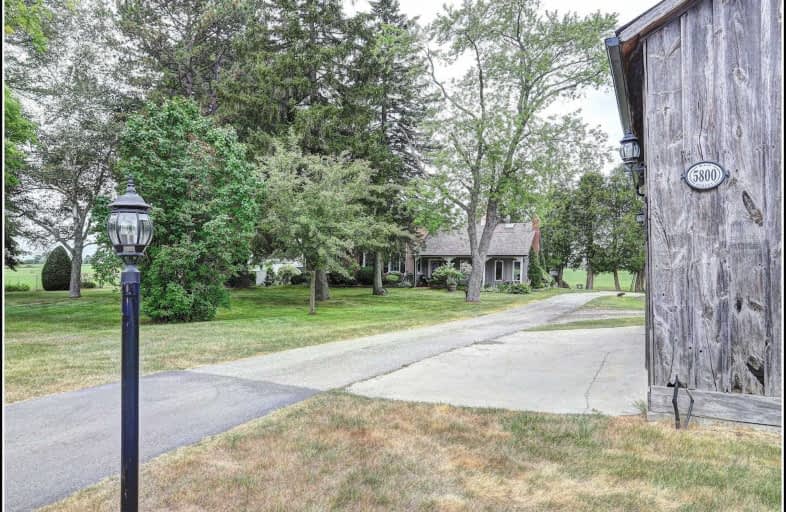Sold on Aug 14, 2020
Note: Property is not currently for sale or for rent.

-
Type: Detached
-
Style: 2 1/2 Storey
-
Size: 3000 sqft
-
Lot Size: 623 x 508 Feet
-
Age: 100+ years
-
Taxes: $6,088 per year
-
Days on Site: 18 Days
-
Added: Jul 27, 2020 (2 weeks on market)
-
Updated:
-
Last Checked: 3 months ago
-
MLS®#: E4847314
-
Listed By: Royal lepage proalliance realty, brokerage
'Built Circa 1870', This Beautiful 2.5 Storey 6 Bedroom, 3 Bath Brick Farmhouse Has Been Lovingly Maintained By The Same Family For 170 Years. Remaining Heritage Features Include The Tin Ceiling, Crown Moulding And A Stunning Built-In Antique Wall Clock. The Kitchen Was Updated In 2004 With Sunroom & Walkout To Deck. Separate Living Space Off The Foyer Features A Large Den With Loft Bedroom & Ensuite. This 7.2 Acre Property Is Minutes From 407 & 115 Boasts 3
Extras
Two-Level Barns, Detached 2.5 Car Garage, And In Ground Swimming Pool, Complete With Cabana. Prelim. Talks W/ Municipality Indicate A # Of Severance Possibilities.
Property Details
Facts for 5800 Main Street, Clarington
Status
Days on Market: 18
Last Status: Sold
Sold Date: Aug 14, 2020
Closed Date: Sep 29, 2020
Expiry Date: Dec 11, 2020
Sold Price: $1,450,000
Unavailable Date: Aug 14, 2020
Input Date: Jul 28, 2020
Property
Status: Sale
Property Type: Detached
Style: 2 1/2 Storey
Size (sq ft): 3000
Age: 100+
Area: Clarington
Community: Orono
Availability Date: Flexible
Assessment Amount: $538,000
Assessment Year: 2020
Inside
Bedrooms: 6
Bathrooms: 3
Kitchens: 1
Rooms: 14
Den/Family Room: No
Air Conditioning: Other
Fireplace: Yes
Laundry Level: Main
Washrooms: 3
Utilities
Electricity: Yes
Gas: Yes
Cable: Yes
Telephone: Yes
Building
Basement: Full
Basement 2: Part Fin
Heat Type: Water
Heat Source: Gas
Exterior: Brick
Elevator: N
UFFI: No
Water Supply Type: Drilled Well
Water Supply: Well
Special Designation: Unknown
Other Structures: Barn
Parking
Driveway: Circular
Garage Spaces: 2
Garage Type: Detached
Covered Parking Spaces: 6
Total Parking Spaces: 8
Fees
Tax Year: 2020
Tax Legal Description: Pt Lt 29 Con 5 Clark, Part 1
Taxes: $6,088
Land
Cross Street: Taunton Rd
Municipality District: Clarington
Fronting On: West
Parcel Number: 266860299
Pool: Inground
Sewer: Septic
Lot Depth: 508 Feet
Lot Frontage: 623 Feet
Acres: 5-9.99
Zoning: Residential
Additional Media
- Virtual Tour: https://realtyservices.ca/5800mainstreet/
Rooms
Room details for 5800 Main Street, Clarington
| Type | Dimensions | Description |
|---|---|---|
| Living Ground | 5.54 x 4.52 | Crown Moulding, Gas Fireplace, Hardwood Floor |
| Dining Ground | 4.37 x 4.47 | Crown Moulding, Hardwood Floor |
| Office Ground | 2.97 x 2.97 | Ensuite Bath |
| Kitchen Ground | 2.97 x 3.68 | B/I Appliances |
| Sunroom Ground | 3.66 x 4.27 | Combined W/Kitchen, O/Looks Backyard, W/O To Deck |
| Bathroom Ground | - | 3 Pc Bath |
| Br 2nd | 3.18 x 4.50 | Closet |
| 2nd Br 2nd | 3.05 x 3.35 | Closet |
| 3rd Br 2nd | 2.92 x 3.51 | Closet |
| 4th Br 2nd | 2.92 x 2.26 | Closet |
| Bathroom 2nd | - | 4 Pc Bath |
| Family Ground | 7.01 x 4.06 | Circular Stairs, Gas Fireplace, W/O To Deck |
| XXXXXXXX | XXX XX, XXXX |
XXXX XXX XXXX |
$X,XXX,XXX |
| XXX XX, XXXX |
XXXXXX XXX XXXX |
$X,XXX,XXX |
| XXXXXXXX XXXX | XXX XX, XXXX | $1,450,000 XXX XXXX |
| XXXXXXXX XXXXXX | XXX XX, XXXX | $1,200,000 XXX XXXX |

Kirby Centennial Public School
Elementary: PublicOrono Public School
Elementary: PublicThe Pines Senior Public School
Elementary: PublicJohn M James School
Elementary: PublicHarold Longworth Public School
Elementary: PublicSt. Francis of Assisi Catholic Elementary School
Elementary: CatholicCentre for Individual Studies
Secondary: PublicClarke High School
Secondary: PublicHoly Trinity Catholic Secondary School
Secondary: CatholicClarington Central Secondary School
Secondary: PublicBowmanville High School
Secondary: PublicSt. Stephen Catholic Secondary School
Secondary: Catholic

