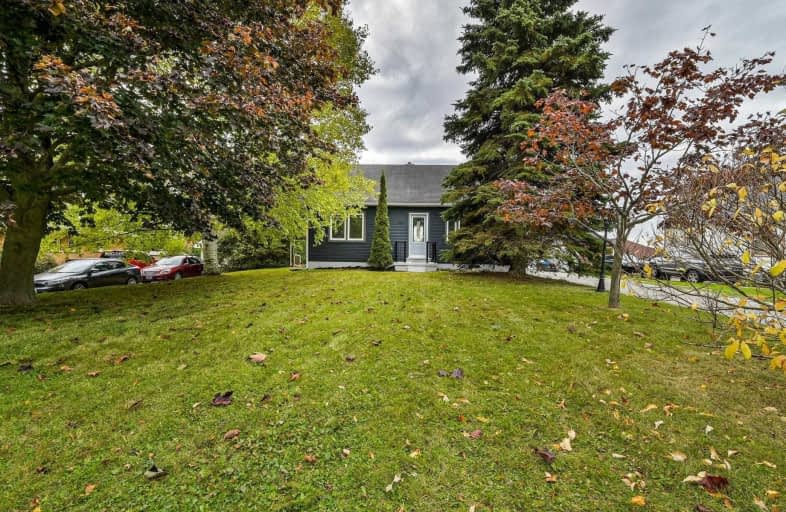
Kirby Centennial Public School
Elementary: Public
10.68 km
Orono Public School
Elementary: Public
7.34 km
The Pines Senior Public School
Elementary: Public
3.16 km
John M James School
Elementary: Public
7.77 km
St. Francis of Assisi Catholic Elementary School
Elementary: Catholic
2.08 km
Newcastle Public School
Elementary: Public
0.91 km
Centre for Individual Studies
Secondary: Public
9.19 km
Clarke High School
Secondary: Public
3.25 km
Holy Trinity Catholic Secondary School
Secondary: Catholic
15.84 km
Clarington Central Secondary School
Secondary: Public
10.62 km
Bowmanville High School
Secondary: Public
8.25 km
St. Stephen Catholic Secondary School
Secondary: Catholic
9.89 km







