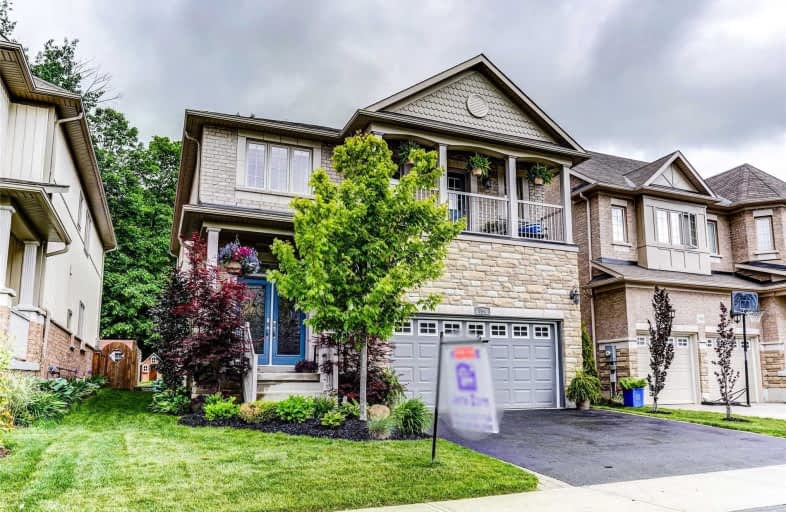Sold on Mar 03, 2019
Note: Property is not currently for sale or for rent.

-
Type: Detached
-
Style: 2-Storey
-
Lot Size: 39.37 x 114.82 Feet
-
Age: 6-15 years
-
Taxes: $5,097 per year
-
Days on Site: 5 Days
-
Added: Sep 07, 2019 (5 days on market)
-
Updated:
-
Last Checked: 3 months ago
-
MLS®#: E4367745
-
Listed By: Right at home realty inc., brokerage
Stunningly Beautiful Home Takes Your Breath Away - Prime Courtice Location Backing Onto Protected Forest. Upgrades Thruout Including Hardwood Floors, Granite, Designer Lighting, Potlights, Oak Stairs, Gas F/P, Crown Moulding & Much More. Two Master Sized Bedrooms And Balcony Off One At Front. Landscaped Front And Backyard Oasis With Extra Large Stamped Concrete. Open Concept Design. Steps To The Park & Splash Pad. Magnificent Home - Nothing To Do But Move In.
Extras
Prof Finished Recently Upgraded Bsmnt With Pot Lights, 4 Piece Bath, New Flooring And Finished Office Presently Used As Spare Bedroom. Master Ensuite With D/Sinks, Granite Counter, Glass Shower & Jacuzzi. Large Master W/I. Mn Fl Laundry.
Property Details
Facts for 584 George Reynolds Drive, Clarington
Status
Days on Market: 5
Last Status: Sold
Sold Date: Mar 03, 2019
Closed Date: Jun 14, 2019
Expiry Date: Jun 01, 2019
Sold Price: $805,000
Unavailable Date: Mar 03, 2019
Input Date: Feb 26, 2019
Prior LSC: Listing with no contract changes
Property
Status: Sale
Property Type: Detached
Style: 2-Storey
Age: 6-15
Area: Clarington
Community: Courtice
Availability Date: Tba
Inside
Bedrooms: 4
Bathrooms: 4
Kitchens: 1
Rooms: 7
Den/Family Room: Yes
Air Conditioning: Central Air
Fireplace: Yes
Laundry Level: Main
Washrooms: 4
Building
Basement: Finished
Heat Type: Forced Air
Heat Source: Gas
Exterior: Brick
Water Supply: Municipal
Special Designation: Unknown
Parking
Driveway: Private
Garage Spaces: 2
Garage Type: Attached
Covered Parking Spaces: 2
Total Parking Spaces: 4
Fees
Tax Year: 2018
Tax Legal Description: Lot 56 Plan 40M2364
Taxes: $5,097
Highlights
Feature: Park
Feature: Wooded/Treed
Land
Cross Street: George Reynolds/Hanc
Municipality District: Clarington
Fronting On: North
Pool: None
Sewer: Sewers
Lot Depth: 114.82 Feet
Lot Frontage: 39.37 Feet
Zoning: Residential
Rooms
Room details for 584 George Reynolds Drive, Clarington
| Type | Dimensions | Description |
|---|---|---|
| Great Rm Main | 4.28 x 4.51 | Gas Fireplace, Open Concept, Hardwood Floor |
| Kitchen Main | 4.00 x 4.28 | Granite Counter, Pantry, B/I Bar |
| Dining Main | 3.20 x 4.90 | Open Concept, Hardwood Floor |
| Laundry Main | 1.85 x 3.23 | Access To Garage, Ceramic Floor, B/I Shelves |
| Foyer Main | 2.51 x 3.80 | Double Closet, Ceramic Floor, Window |
| Master 2nd | 5.26 x 4.87 | Ensuite Bath, W/I Closet, Broadloom |
| 2nd Br 2nd | 4.02 x 5.07 | W/O To Balcony, His/Hers Closets, Broadloom |
| 3rd Br 2nd | 4.20 x 3.33 | Double Closet, Broadloom |
| 4th Br 2nd | 3.54 x 3.44 | Broadloom |
| Rec Bsmt | 7.79 x 7.40 | Open Concept, 4 Pc Bath, Laminate |
| Office Bsmt | 2.90 x 3.60 |
| XXXXXXXX | XXX XX, XXXX |
XXXX XXX XXXX |
$XXX,XXX |
| XXX XX, XXXX |
XXXXXX XXX XXXX |
$XXX,XXX | |
| XXXXXXXX | XXX XX, XXXX |
XXXXXXX XXX XXXX |
|
| XXX XX, XXXX |
XXXXXX XXX XXXX |
$XXX,XXX | |
| XXXXXXXX | XXX XX, XXXX |
XXXXXXX XXX XXXX |
|
| XXX XX, XXXX |
XXXXXX XXX XXXX |
$XXX,XXX |
| XXXXXXXX XXXX | XXX XX, XXXX | $805,000 XXX XXXX |
| XXXXXXXX XXXXXX | XXX XX, XXXX | $809,900 XXX XXXX |
| XXXXXXXX XXXXXXX | XXX XX, XXXX | XXX XXXX |
| XXXXXXXX XXXXXX | XXX XX, XXXX | $874,900 XXX XXXX |
| XXXXXXXX XXXXXXX | XXX XX, XXXX | XXX XXXX |
| XXXXXXXX XXXXXX | XXX XX, XXXX | $899,000 XXX XXXX |

Courtice Intermediate School
Elementary: PublicMonsignor Leo Cleary Catholic Elementary School
Elementary: CatholicLydia Trull Public School
Elementary: PublicDr Emily Stowe School
Elementary: PublicCourtice North Public School
Elementary: PublicGood Shepherd Catholic Elementary School
Elementary: CatholicCourtice Secondary School
Secondary: PublicHoly Trinity Catholic Secondary School
Secondary: CatholicClarington Central Secondary School
Secondary: PublicSt. Stephen Catholic Secondary School
Secondary: CatholicEastdale Collegiate and Vocational Institute
Secondary: PublicMaxwell Heights Secondary School
Secondary: Public

